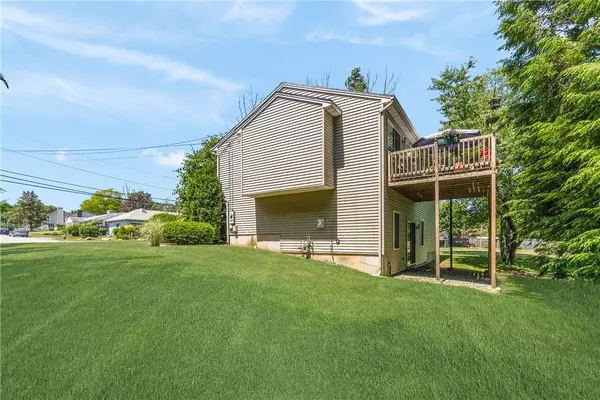For more information regarding the value of a property, please contact us for a free consultation.
Key Details
Sold Price $335,000
Property Type Single Family Home
Sub Type Single Family Residence
Listing Status Sold
Purchase Type For Sale
Square Footage 1,774 sqft
Price per Sqft $188
Subdivision Western Cranston / Hope Road
MLS Listing ID 1257121
Sold Date 09/25/20
Style Raised Ranch,Split-Level
Bedrooms 3
Full Baths 2
HOA Y/N No
Abv Grd Liv Area 1,102
Year Built 1998
Annual Tax Amount $5,020
Tax Year 2019
Lot Size 9,866 Sqft
Acres 0.2265
Property Description
This home has it all...Location, Lifestyle and Value! Prime Location in Western Cranston. Beautifully maintained Raised Ranch with over 1600 square feet of living space offers a large Primary Suite with custom walk-in closet plus two additional generous bedrooms and a second full bathroom. Sun-filled Eat-In-Kitchen with granite counters and hardwood floors opens nicely to the Family Room and sliders lead onto the private rear deck for easy entertaining and relaxing. Finished walkout Lower-Level is ideal for a recreation room or home office. Convenient access to Routes 295/95/37, 4 miles to Garden City Shopping Center, 3 miles to Warwick Mall. Call today to schedule a private showing. *Sale is subject to seller finding suitable housing.
Location
State RI
County Providence
Community Western Cranston / Hope Road
Rooms
Basement Full, Finished, Walk-Out Access
Interior
Interior Features Attic, Permanent Attic Stairs, Tub Shower, Cable TV
Heating Baseboard, Gas, Hot Water
Cooling None
Flooring Ceramic Tile, Hardwood, Carpet
Fireplaces Type None
Fireplace No
Window Features Thermal Windows
Appliance Dryer, Dishwasher, Gas Water Heater, Microwave, Oven, Range, Refrigerator, Tankless Water Heater, Washer
Exterior
Exterior Feature Deck, Sprinkler/Irrigation, Paved Driveway
Parking Features Attached
Garage Spaces 1.0
Community Features Golf, Highway Access, Near Schools, Public Transportation, Recreation Area
Utilities Available Water Connected
Porch Deck
Total Parking Spaces 5
Garage Yes
Building
Lot Description Sprinkler System, Wooded
Story 1
Foundation Concrete Perimeter
Sewer Septic Tank
Water Connected, Public
Architectural Style Raised Ranch, Split-Level
Level or Stories 1
Structure Type Drywall,Vinyl Siding
New Construction No
Others
Senior Community No
Tax ID 595WILBURAVCRAN
Financing FHA,VA
Read Less Info
Want to know what your home might be worth? Contact us for a FREE valuation!

Our team is ready to help you sell your home for the highest possible price ASAP
© 2024 State-Wide Multiple Listing Service. All rights reserved.
Bought with Premier Realty Group
GET MORE INFORMATION





