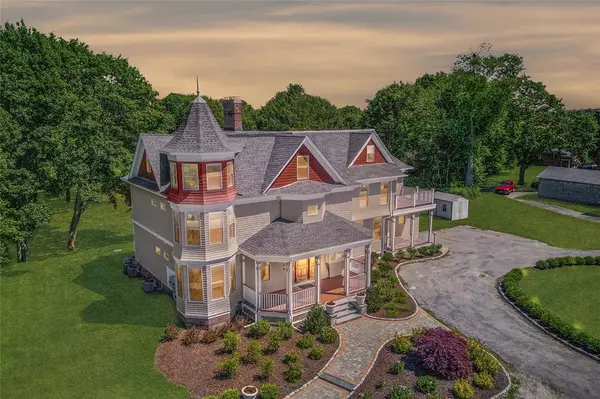For more information regarding the value of a property, please contact us for a free consultation.
Key Details
Sold Price $525,000
Property Type Condo
Sub Type Condominium
Listing Status Sold
Purchase Type For Sale
Square Footage 1,832 sqft
Price per Sqft $286
MLS Listing ID 1290868
Sold Date 11/19/21
Bedrooms 2
Full Baths 2
Half Baths 1
HOA Fees $475/mo
HOA Y/N No
Abv Grd Liv Area 1,832
Year Built 1910
Tax Year 2021
Lot Size 1.390 Acres
Acres 1.39
Property Description
FIRST FULL YEAR OF MAINTENANCE FEES WILL BE PAID BY SELLER!!! The Sarah J Eddy House Condominiums thoughtfully renovated into three luxury units while maintaining many of the details of the original Victorian built at the turn of the 20th Century. This sophisticated 2 bed, 2 and 1/2 bath condo has been completely re-imagined and designed for 21st-century living. With 8.5 ft. ceilings and modern updates while still maintaining many original details, the floor plan features a generous living room leading to the sophisticated dining room with a tray ceiling, french doors lead to a front facing deck perfect for viewing the beautiful grounds. A large custom gourmet kitchen boasting Calcatta Quartz countertops, tile backsplash, chef grade stainless appliances and high end finishes. There are 2 master suites with en-suite baths, marble double sink vanities, custom tile shower and walk-in closets. Yellow Pine and Fir hardwood floors, stylish light fixtures, Pella windows, state of the art mechanicals and architectural details throughout complete this very special unit with partial view of the Mt. Hope bridge. The grounds include a patio with grill area and fire pit. With it's close proximity to Bristol, Newport and Route 24, this is truly a unique property.
Location
State RI
County Newport
Rooms
Basement Exterior Entry, Full, Interior Entry, Unfinished
Interior
Interior Features Tub Shower, Cable TV
Heating Hydro Air, Propane
Cooling Central Air
Flooring Ceramic Tile, Hardwood, Marble
Fireplaces Number 2
Fireplace Yes
Appliance Dryer, Dishwasher, Exhaust Fan, Gas Water Heater, Microwave, Oven, Range, Refrigerator, Washer
Laundry In Unit
Exterior
Exterior Feature Porch, Patio, Paved Driveway
Community Features Golf, Highway Access, Marina, Near Schools, Public Transportation, Recreation Area, Shopping, Tennis Court(s)
Waterfront Description Walk to Water
View Y/N Yes
View Water
Porch Patio, Porch
Total Parking Spaces 2
Garage No
Building
Story 3
Foundation Brick/Mortar, Concrete Perimeter
Sewer Septic Tank
Water Connected, Water Tap Fee
Level or Stories 3
Structure Type Drywall,Brick,Clapboard,Masonry,Shingle Siding,Wood Siding
New Construction No
Others
Pets Allowed Call, Cats OK, Dogs OK, Negotiable, Size Limit, Yes
Senior Community No
Tax ID 567BRISTOLFERRYRD2PORT
Financing Cash
Pets Allowed Call, Cats OK, Dogs OK, Negotiable, Size Limit, Yes
Read Less Info
Want to know what your home might be worth? Contact us for a FREE valuation!

Our team is ready to help you sell your home for the highest possible price ASAP
© 2025 State-Wide Multiple Listing Service. All rights reserved.
Bought with Vanderbilt International Prop.




