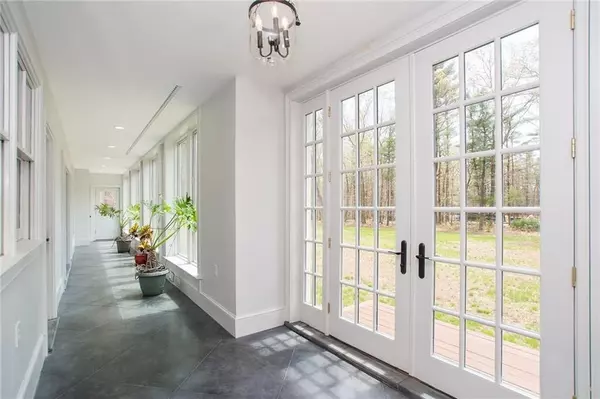For more information regarding the value of a property, please contact us for a free consultation.
Key Details
Sold Price $775,000
Property Type Single Family Home
Sub Type Single Family Residence
Listing Status Sold
Purchase Type For Sale
Square Footage 3,128 sqft
Price per Sqft $247
Subdivision Fisherville
MLS Listing ID 1291772
Sold Date 10/08/21
Bedrooms 4
Full Baths 2
Half Baths 2
HOA Y/N No
Abv Grd Liv Area 3,128
Year Built 2017
Annual Tax Amount $7,816
Tax Year 2021
Lot Size 1.950 Acres
Acres 1.95
Property Description
Custom-built energy-efficient home on a private 2.5 acre wooded. Front door opens to a sun porch w/ 6' south facing Pella windows. Side door brings you into a double radiant heated garage & up into a mudroom, large closet & half bath. Then enter the open living space w/ modern finishes.
The kitchen has custom cabinetry, granite counter tops & a large island w/ storage & electric access, high-end appliances & wet bar. The dining room has French doors opening to a sun porch w/ access to the deck. The living room has built ins and a gas fireplace which adds a sophisticated accent. An office/playroom/craft room off the living room is made private by two pocket doors.
This first floor and partially finished basement feature radiant concrete floors. Sun porches features tall Pella windows that distribute heat & sunlight throughout.
The 2nd floor has four bedrooms, hardwood floors and large closets. The spacious master bedroom has a: private bathroom, sun porch, & walk-in closet. Three more bedrooms, two half baths & two private sun porches. From this floor, a stairway carries you up to the full, stand-up attic for easy expansion.
The south facing yard has a soon to be completed, above ground pool (purchased but not installed). The energy-efficient components of this home, offsets the cost of powering the home, plus the sun porches make solar heat and perfect greenhouses for plants. House is optimized for home-owner added solar panels.
Easy access to Rt 4 and I-95.
Location
State RI
County Washington
Community Fisherville
Zoning RES
Rooms
Basement Full, Interior Entry, Partially Finished
Interior
Interior Features Attic, Wet Bar, Bathtub, Permanent Attic Stairs, Tub Shower, Cable TV
Heating Gas, Propane, Radiant, Solar
Cooling Central Air
Flooring Ceramic Tile, Hardwood, Other
Fireplaces Number 1
Fireplaces Type Gas
Fireplace Yes
Window Features Thermal Windows
Appliance Dryer, Dishwasher, Exhaust Fan, Electric Water Heater, Microwave, Oven, Range, Refrigerator, Range Hood, Washer
Exterior
Exterior Feature Deck
Parking Features Attached
Garage Spaces 2.0
Community Features Golf, Highway Access, Near Schools, Shopping
Porch Deck
Total Parking Spaces 8
Garage Yes
Building
Lot Description Cul-De-Sac, Private, Secluded, Wooded
Story 4
Foundation Concrete Perimeter
Sewer Septic Tank
Water Well
Level or Stories 4
Structure Type Plaster,Other
New Construction No
Others
Senior Community No
Tax ID 12SANFORDFARMRDEXET
Financing Conventional
Read Less Info
Want to know what your home might be worth? Contact us for a FREE valuation!

Our team is ready to help you sell your home for the highest possible price ASAP
© 2024 State-Wide Multiple Listing Service. All rights reserved.
Bought with Homes By Connect




