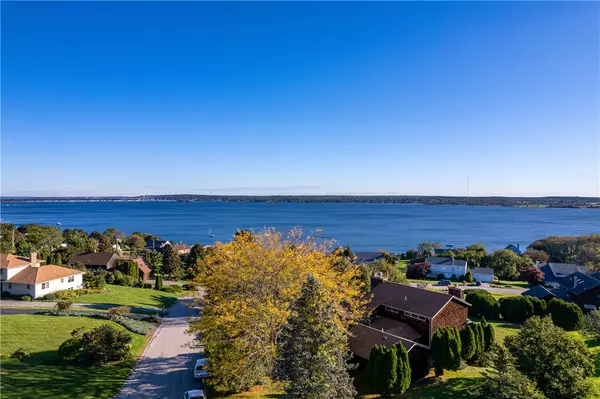For more information regarding the value of a property, please contact us for a free consultation.
Key Details
Sold Price $1,150,100
Property Type Single Family Home
Sub Type Single Family Residence
Listing Status Sold
Purchase Type For Sale
Square Footage 3,608 sqft
Price per Sqft $318
Subdivision Sakonnet Estates
MLS Listing ID 1297237
Sold Date 12/15/21
Style Contemporary
Bedrooms 4
Full Baths 2
Half Baths 1
HOA Y/N No
Abv Grd Liv Area 2,728
Year Built 1981
Annual Tax Amount $9,762
Tax Year 2021
Lot Size 0.800 Acres
Acres 0.8
Property Description
Water view home! Welcome to 47 Anne Hutchinson Ct located on a cul-de-sac in desirable Sakonnet Estates offering stunning views of the Sakonnet River. This sun-filled, meticulously maintained home is comprised of over 3,600 sq. ft. of well thought-out open space, 4bed & 2.5 baths. The home opens to a gracious 2 story foyer leading to an inviting sunken living rm w 17 ft. ceiling, cherry floors, floor to ceiling stone gas fire place, overlooking remarkable water views. Formal dining rm with acceess to patio/deck.The fully applianced eat-in chef's kitchen highlights; custom cabinetry, generously sized island, granite counters, high-end Stainless Steel appliances; Sub Zero refrigerator & Propane cook-top. The kitchen segues to the home's elegant family rm w custom built-ins & wood-burning fireplace, all accentuated with a wall of sun-drenched windows. The privately positioned primary suite features; 17 ft. ceilings, private deck w panoramic river views, an en-suite spa style full bath & California style walk-in closets. The 2nd floor features 3 additional bed & full bath. The recently remodeled lower level w additional 880 sq. ft. of functional living space consist of recreational, family & laundry rm. This lovely home perfect for entertaining, including several entertaining areas,3 decks & covered patio. Central AC, Generator. 2-car integral garage & beach access. Convenient to the Naval Base, Polo, Sandy Point Beach, and easy highway access Newport, Providence & Boston
Location
State RI
County Newport
Community Sakonnet Estates
Rooms
Basement Full, Finished, Interior Entry
Interior
Interior Features Attic, Bathtub, Cathedral Ceiling(s), Skylights, Tub Shower, Cable TV
Heating Central, Electric, Forced Air
Cooling Central Air
Flooring Hardwood, Carpet
Fireplaces Number 2
Fireplaces Type Gas
Fireplace Yes
Window Features Skylight(s),Storm Window(s)
Appliance Dryer, Dishwasher, Electric Water Heater, Disposal, Microwave, Oven, Range, Refrigerator, Washer
Exterior
Exterior Feature Deck, Porch, Paved Driveway
Parking Features Attached
Garage Spaces 2.0
Community Features Golf, Highway Access, Marina, Near Hospital, Near Schools, Public Transportation, Recreation Area, Shopping, Tennis Court(s)
Waterfront Description Beach Access,River Access,Water Access,Walk to Water
View Y/N Yes
View Saltwater, Water
Porch Deck, Porch
Total Parking Spaces 8
Garage Yes
Building
Lot Description Cul-De-Sac
Story 2
Foundation Concrete Perimeter
Sewer Septic Tank
Water Connected
Architectural Style Contemporary
Level or Stories 2
Structure Type Drywall,Plaster,Wood Siding,Clapboard
New Construction No
Others
Senior Community No
Tax ID 47ANNEHUTCHINSONCTPORT
Financing Conventional
Read Less Info
Want to know what your home might be worth? Contact us for a FREE valuation!

Our team is ready to help you sell your home for the highest possible price ASAP
© 2025 State-Wide Multiple Listing Service. All rights reserved.
Bought with Lila Delman Compass




