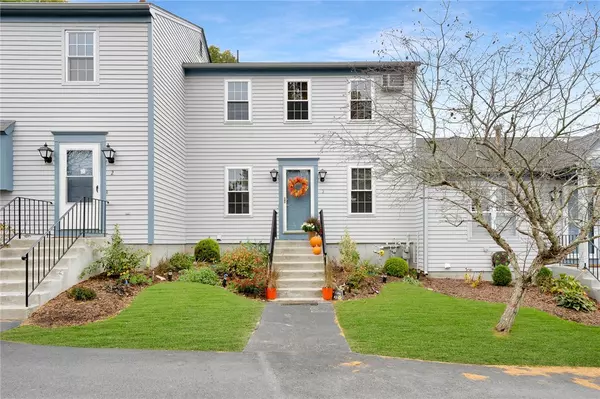For more information regarding the value of a property, please contact us for a free consultation.
Key Details
Sold Price $255,000
Property Type Condo
Sub Type Condominium
Listing Status Sold
Purchase Type For Sale
Square Footage 1,229 sqft
Price per Sqft $207
Subdivision Greenbush, Cowesett
MLS Listing ID 1297304
Sold Date 12/09/21
Bedrooms 2
Full Baths 1
Half Baths 1
HOA Fees $300/mo
HOA Y/N No
Abv Grd Liv Area 1,104
Year Built 1985
Annual Tax Amount $3,505
Tax Year 2021
Property Description
Sophisticated townhouse living with all the bells and whistles in much desired Greenwich Estates complex. South facing unit with lots of natural light and nothing to do but move in. Sleek,new, contemporary gourmet kitchen boasts granite and stainless appliances with open concept design to the dining/living area. Sliding glass doors to the spacious composite deck to enjoy the outdoors or for additional entertaining space. An updated half bath completes the first level. Second level offers spacious primary bedroom en suite with soaring cathedral ceilings and an all new bathroom with inspiring design including modern double sinks, rain shower with multiple jets and glass doors. Guest bedroom is bright and sunny with ample closet space. Lower level has laundry area with full size washer and dryer, storage and mudroom/office with daylight windows and direct access to parking and the oversized garage. Located in a quiet building within the complex enjoy added privacy & a serene vista. Building is currently being painted on the exterior. Strong association with attention to building management and long term projects. Easy access to shopping, restaurants and highways. Won't last. . .hurry!
Location
State RI
County Kent
Community Greenbush, Cowesett
Rooms
Basement Exterior Entry, Full, Interior Entry, Partially Finished
Interior
Interior Features Attic, Cathedral Ceiling(s), Cable TV
Heating Baseboard, Gas
Cooling Wall Unit(s)
Flooring Ceramic Tile, Hardwood, Carpet
Fireplaces Type None
Fireplace No
Window Features Thermal Windows
Appliance Dryer, Dishwasher, Exhaust Fan, Gas Water Heater, Microwave, Oven, Range, Range Hood
Laundry Common Area
Exterior
Exterior Feature Deck, Paved Driveway
Parking Features Attached
Garage Spaces 1.0
Community Features Golf, Highway Access, Marina, Near Hospital, Near Schools, Public Transportation, Recreation Area, Shopping
Porch Deck
Total Parking Spaces 3
Garage Yes
Building
Story 2
Foundation Concrete Perimeter
Water Connected, Public
Level or Stories 2
Structure Type Plaster,Shingle Siding
New Construction No
Others
Pets Allowed Cats OK, Yes
Senior Community No
Tax ID 565QUAKERLANELANE3WWAR
Financing Conventional
Pets Allowed Cats OK, Yes
Read Less Info
Want to know what your home might be worth? Contact us for a FREE valuation!

Our team is ready to help you sell your home for the highest possible price ASAP
© 2024 State-Wide Multiple Listing Service. All rights reserved.
Bought with RE/MAX Professionals




