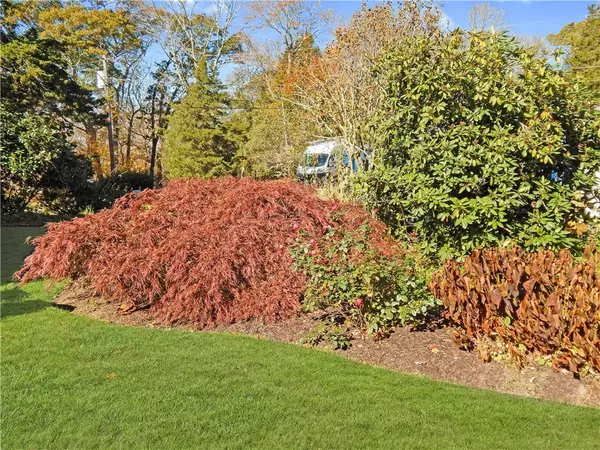For more information regarding the value of a property, please contact us for a free consultation.
Key Details
Sold Price $380,000
Property Type Single Family Home
Sub Type Single Family Residence
Listing Status Sold
Purchase Type For Sale
Square Footage 1,412 sqft
Price per Sqft $269
Subdivision Ashaway-
MLS Listing ID 1297565
Sold Date 12/15/21
Style Ranch
Bedrooms 3
Full Baths 2
HOA Y/N No
Abv Grd Liv Area 1,412
Year Built 1967
Annual Tax Amount $5,600
Tax Year 2020
Lot Size 0.510 Acres
Acres 0.51
Property Description
One floor living awaits in this solid home on the corner of a cul-de-sac in the village of Ashaway. This is not your average ranch. A 16'x20' addition with a working fireplace and a chimney liner with built-ins provides you with plenty of extra space for the family or entertaining. A formal living room, dining area 3 BR & 2 BA; one is currently being used as a laundry room but it can also be moved back to the expansive walk out basement that offers several full windows if you choose to finish off the space. Added features include central air, a new full house generator and newly paved driveway. The home has also been sided with cedar shake vinyl for easy maintenance. Outside is a heated above ground pool complete with a robot vacuum and a 1year-old motor. An expansive deck with built in seating creates a wonderful outdoor living space and there is a shed and a 2-car attached garage for plenty of storage. Enjoy living in a country setting while being within minutes to I-95, Westerly's beaches and the downtown eateries, theatre and Wilcox Park or take a walk to nearby Crandall Field. This home suits the one looking to downsize to one floor living or finish the basement and add the extra room your family needs.
Location
State RI
County Washington
Community Ashaway-
Rooms
Basement Full, Unfinished, Walk-Out Access
Interior
Interior Features Attic, Permanent Attic Stairs, Cable TV
Heating Baseboard, Oil
Cooling Central Air
Flooring Ceramic Tile, Hardwood, Carpet
Fireplaces Number 1
Fireplaces Type Masonry
Fireplace Yes
Appliance Dryer, Dishwasher, Electric Water Heater, Oven, Range, Refrigerator, Washer
Exterior
Exterior Feature Deck, Paved Driveway
Parking Features Attached
Garage Spaces 2.0
Pool Above Ground
Community Features Golf, Highway Access, Near Hospital, Near Schools, Recreation Area, Shopping, Tennis Court(s)
Porch Deck
Total Parking Spaces 6
Garage Yes
Building
Lot Description Cul-De-Sac
Story 1
Foundation Concrete Perimeter
Sewer Septic Tank
Water Private, Well
Architectural Style Ranch
Level or Stories 1
Additional Building Outbuilding
Structure Type Drywall,Plaster,Vinyl Siding
New Construction No
Others
Senior Community No
Tax ID 46JUNIPEREXTDRHOPK
Security Features Security System Leased
Financing FHA,VA
Read Less Info
Want to know what your home might be worth? Contact us for a FREE valuation!

Our team is ready to help you sell your home for the highest possible price ASAP
© 2025 State-Wide Multiple Listing Service. All rights reserved.
Bought with Coldwell Banker Coastal Homes




