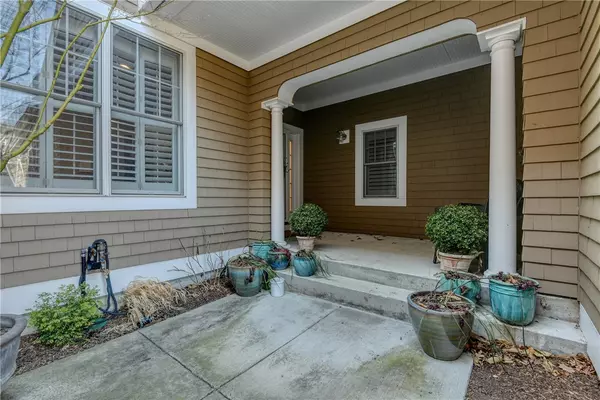For more information regarding the value of a property, please contact us for a free consultation.
Key Details
Sold Price $1,195,000
Property Type Condo
Sub Type Condominium
Listing Status Sold
Purchase Type For Sale
Square Footage 3,413 sqft
Price per Sqft $350
Subdivision Villages On Mt Hope Bay
MLS Listing ID 1301930
Sold Date 04/08/22
Bedrooms 2
Full Baths 3
Half Baths 1
HOA Fees $841/mo
HOA Y/N No
Abv Grd Liv Area 2,363
Year Built 2004
Annual Tax Amount $9,615
Tax Year 2021
Property Description
Coming soon! Stunning and custom townhome set in the desirable first row of the Villages on Mount Hope Bay. Bright and spacious, this Newport-style floor plan features a main level master and open living area. The Highly upgraded, gourmet kitchen is home to top-of-the-line appliances and luxury finishes throughout. An additional master suite can be found upstairs along with a cozy sitting area overlooking the Mt. Hope Bay. The fully finished basement creates the perfect space for guests with another bedroom and walks out to the lower patio. This 55+ community is filled with activities and amenities year-round. To quote one resident, "it feels like I'm on vacation every day!"
Location
State RI
County Newport
Community Villages On Mt Hope Bay
Zoning W
Rooms
Basement Exterior Entry, Full, Finished, Interior Entry
Interior
Interior Features Cathedral Ceiling(s), Cable TV
Heating Forced Air, Gas
Cooling Central Air
Flooring Ceramic Tile, Hardwood, Carpet
Fireplaces Number 1
Fireplaces Type Gas
Fireplace Yes
Window Features Thermal Windows
Appliance Dryer, Dishwasher, Disposal, Gas Water Heater, Microwave, Oven, Range, Refrigerator, Range Hood, Washer
Laundry In Unit
Exterior
Exterior Feature Deck, Patio, Tennis Court(s)
Parking Features Attached
Garage Spaces 2.0
Pool Community
Community Features Golf, Highway Access, Marina, Maintenance On-Site, Near Schools, Pool, Public Transportation, Recreation Area, Tennis Court(s), Clubhouse
Utilities Available Sewer Connected, Underground Utilities
Amenities Available Maintenance, Pool, Recreation Facilities, Recreation Room, Tennis Court(s)
Waterfront Description Beach Front,Walk to Water
View Y/N Yes
View Saltwater, Water
Porch Deck, Patio
Total Parking Spaces 4
Garage Yes
Building
Story 2
Foundation Concrete Perimeter
Sewer Connected
Water Connected, Public
Level or Stories 2
Structure Type Drywall,Shingle Siding
New Construction No
Others
Pets Allowed Call, Cats OK, Dogs OK, Negotiable, Size Limit, Yes
Senior Community Yes
Tax ID 61WATER'SEDGE17TIVR
Financing Cash
Pets Allowed Call, Cats OK, Dogs OK, Negotiable, Size Limit, Yes
Read Less Info
Want to know what your home might be worth? Contact us for a FREE valuation!

Our team is ready to help you sell your home for the highest possible price ASAP
© 2025 State-Wide Multiple Listing Service. All rights reserved.
Bought with Mott & Chace Sotheby's Intl.




