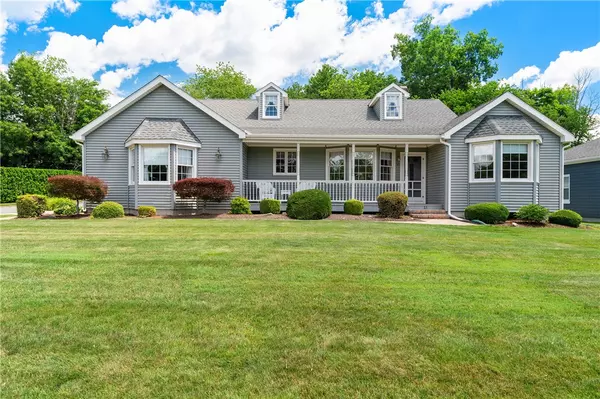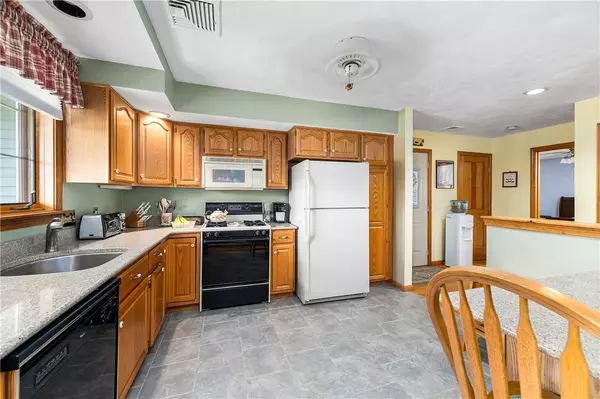For more information regarding the value of a property, please contact us for a free consultation.
Key Details
Sold Price $595,000
Property Type Single Family Home
Sub Type Single Family Residence
Listing Status Sold
Purchase Type For Sale
Square Footage 1,940 sqft
Price per Sqft $306
Subdivision Nelson Estates
MLS Listing ID 1315144
Sold Date 08/22/22
Style Ranch
Bedrooms 3
Full Baths 2
HOA Y/N No
Abv Grd Liv Area 1,940
Year Built 1994
Annual Tax Amount $6,084
Tax Year 2022
Lot Size 0.340 Acres
Acres 0.34
Property Description
Hard to find open concept oversized ranch in Nelson Estates! Central air conditioning, gas heat, town water and town sewer. Extremely well cared for inside and outside! Manicured corner lot with a level paver driveway for 4 cars and a two car garage. Beautiful deck and paver patio off the family room that flows to the nice flat yard--plenty of space for a cookout or yard games! Tiled Kitchen opens to the dining room and to the large living room with a gas fireplace. Gleaming hardwoods throughout the dining room, living room, all the bedrooms and hallways! Primary bedroom is ample sized and features a generous walk-in closet with organizers and its own full bathroom. Two additional guest bedrooms and the second full bath make up the right side of the home. First floor laundry makes all the living accessible on one level! HUGE unfinished lower level --tons of storage and the ability to make many finished rooms in the lower. So well maintained and such a great neighborhood!
Location
State RI
County Providence
Community Nelson Estates
Zoning RESI
Rooms
Basement Exterior Entry, Full, Interior Entry, Unfinished
Interior
Interior Features Attic, Permanent Attic Stairs, Skylights, Tub Shower, Cable TV
Heating Baseboard, Forced Air, Gas
Cooling Central Air
Flooring Ceramic Tile, Hardwood, Carpet
Fireplaces Number 1
Fireplaces Type Insert, Gas, Masonry
Fireplace Yes
Window Features Skylight(s),Thermal Windows
Appliance Dryer, Dishwasher, Disposal, Gas Water Heater, Microwave, Oven, Range, Refrigerator, Tankless Water Heater, Washer
Exterior
Exterior Feature Deck, Patio, Sprinkler/Irrigation, Paved Driveway
Parking Features Attached
Garage Spaces 2.0
Community Features Highway Access, Near Schools, Recreation Area, Shopping
Utilities Available Sewer Connected, Underground Utilities
Porch Deck, Patio
Total Parking Spaces 6
Garage Yes
Building
Lot Description Corner Lot, Sprinkler System
Story 1
Foundation Concrete Perimeter
Sewer Connected
Water Connected
Architectural Style Ranch
Level or Stories 1
Structure Type Plaster,Vinyl Siding
New Construction No
Others
Senior Community No
Tax ID 15GREENVIEWSTCUMB
Security Features Security System Owned
Financing Conventional
Read Less Info
Want to know what your home might be worth? Contact us for a FREE valuation!

Our team is ready to help you sell your home for the highest possible price ASAP
© 2024 State-Wide Multiple Listing Service. All rights reserved.
Bought with RE/MAX Town & Country




