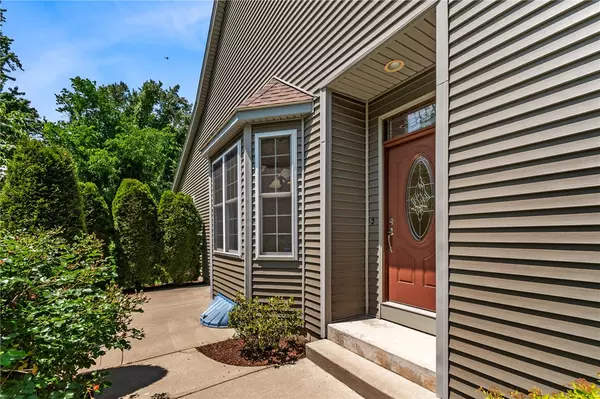For more information regarding the value of a property, please contact us for a free consultation.
Key Details
Sold Price $500,000
Property Type Condo
Sub Type Condominium
Listing Status Sold
Purchase Type For Sale
Square Footage 2,702 sqft
Price per Sqft $185
Subdivision Manville
MLS Listing ID 1316055
Sold Date 08/22/22
Bedrooms 2
Full Baths 2
Half Baths 1
HOA Fees $375/mo
HOA Y/N No
Abv Grd Liv Area 1,422
Year Built 2013
Annual Tax Amount $7,694
Tax Year 2021
Property Description
LIGHT & BRIGHT END UNIT in the desirable Handy Pond Community! This beautifully maintained and upgraded end unit condominium offers a lovely open concept Living/Dining floorplan, kitchen, 2 Bedrooms, and 2 full bathrooms on the main living level. The kitchen with a separate dining area is well equipped with plenty of stained wood cabinets, complementary granite countertops, stainless steel appliances, and beautiful 16 x 16 tile flooring. You are sure to enjoy entertaining in the light and bright dining room and living room with upgrades to include crown molding, a tall bay window, an attractive chandelier, cathedral ceiling, wet bar, gas fireplace, and gleaming hardwoods. The ample owner's suite also offers a cathedral ceiling and a tall window adding to the bright and open feel throughout the home. The en suite bath is beautifully upgraded with a granite double sink vanity and a glass enclosed tile shower. The second large bedroom offers multiple tall windows, dual closets, and pocket doors opening to the living room. At the downstairs level, you'll find a large Cedar Closet, half bath, and three large rooms (all with closets) waiting to be used in the manner you wish! There is laminate flooring ceilings and plenty of overhead lighting throughout the lower level. Handy Pond is a registered 55+ community. Pet Friendly! (Some photos have been virtually staged)
Location
State RI
County Providence
Community Manville
Zoning RG7
Rooms
Basement Full, Finished, Interior Entry
Interior
Interior Features Wet Bar, Cedar Closet(s), Cathedral Ceiling(s), Skylights, Tub Shower
Heating Central, Gas
Cooling Central Air
Flooring Hardwood
Fireplaces Number 1
Fireplaces Type Gas
Fireplace Yes
Window Features Skylight(s)
Appliance Dishwasher, Gas Water Heater, Microwave, Oven, Range, Refrigerator
Laundry In Unit
Exterior
Exterior Feature Patio, Sprinkler/Irrigation
Parking Features Attached
Garage Spaces 1.0
Community Features Golf, Highway Access, Maintenance On-Site, Near Hospital, Near Schools, Playground, Public Transportation, Shopping, Tennis Court(s)
Utilities Available Sewer Connected
Amenities Available Maintenance, Playground
Porch Patio
Total Parking Spaces 6
Garage Yes
Building
Lot Description Corner Lot, Paved, Sprinkler System
Story 2
Foundation Concrete Perimeter
Sewer Connected
Water Water Tap Fee
Level or Stories 2
Structure Type Drywall,Aluminum Siding
New Construction No
Others
Pets Allowed Call, Negotiable, Yes
HOA Fee Include Maintenance Grounds,Sewer,Water
Senior Community Yes
Tax ID 315OLDRIVERRD30LINC
Security Features Security System Owned
Financing Conventional
Pets Allowed Call, Negotiable, Yes
Read Less Info
Want to know what your home might be worth? Contact us for a FREE valuation!

Our team is ready to help you sell your home for the highest possible price ASAP
© 2025 State-Wide Multiple Listing Service. All rights reserved.
Bought with Residential Properties Ltd.




