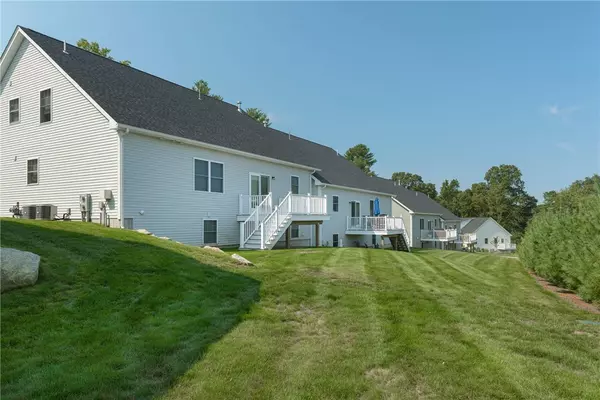For more information regarding the value of a property, please contact us for a free consultation.
Key Details
Sold Price $540,000
Property Type Condo
Sub Type Condominium
Listing Status Sold
Purchase Type For Sale
Square Footage 2,100 sqft
Price per Sqft $257
Subdivision Rte.2, Yawgoo Valley
MLS Listing ID 1320708
Sold Date 12/08/22
Style Loft
Bedrooms 2
Full Baths 2
Half Baths 1
HOA Fees $298/mo
HOA Y/N No
Abv Grd Liv Area 2,100
Year Built 2021
Annual Tax Amount $6,103
Tax Year 2022
Property Description
This 2021 built light-filled end unit boasts a spacious open floor plan set up for the ease of living on one level yet offers extra living space on the second level, and a full basement with daylight windows that can easily be finished off if expansion is needed. Gently used with so many amenities including ceiling height kitchen cabinets with rollout drawers, quartz counters with a tile backsplash, a walk-in pantry, farmer's sink, high-end appliances, wine refrigerator, custom window treatments, hardwood floors in master, see-through shower door in master bath with double sinks, upgraded carpets in second level bedroom suite and bonus room, and extra outlets with plenty of storage on the lower level. A gas fireplace for ambiance and sliders off the dining area to a large deck add to the bells and whistles along with a finished 2-car garage. Fabulous setting overlooking the privacy of woods across the street and a sprawling yard in the rear. Convenient location close to beaches, URI, Amtrak, and the commuter rail. Seller is in the process of building with an expected occupancy in approximately 60 days. If a quick closing is required, this seller is willing to lease back!
Location
State RI
County Washington
Community Rte.2, Yawgoo Valley
Rooms
Basement Full, Interior Entry, Unfinished
Interior
Interior Features Attic, Cathedral Ceiling(s), Dry Bar, Tub Shower, Cable TV
Heating Forced Air, Gas, Zoned
Cooling Central Air
Flooring Ceramic Tile, Hardwood, Carpet
Fireplaces Number 1
Fireplaces Type Gas, Zero Clearance
Fireplace Yes
Window Features Thermal Windows
Appliance Dishwasher, Electric Water Heater, Microwave, Oven, Range, Refrigerator, Water Heater
Laundry In Unit
Exterior
Exterior Feature Deck, Sprinkler/Irrigation, Paved Driveway
Parking Features Attached
Garage Spaces 2.0
Community Features Golf, Highway Access, Marina, Near Hospital, Near Schools, Public Transportation, Recreation Area, Shopping, Tennis Court(s)
Utilities Available Underground Utilities
Porch Deck
Total Parking Spaces 4
Garage Yes
Building
Lot Description Sprinkler System, Wooded
Story 2
Foundation Concrete Perimeter
Sewer Septic Tank
Water Well, Water Tap Fee
Architectural Style Loft
Level or Stories 2
Structure Type Plaster,Clapboard,Vinyl Siding
New Construction No
Others
Pets Allowed Cats OK, Dogs OK, Size Limit, Yes
HOA Fee Include Maintenance Grounds,Sewer,Snow Removal,Trash,Water
Senior Community No
Tax ID 32SILASHILLWYEXET
Acceptable Financing Lease Back
Listing Terms Lease Back
Financing Cash
Pets Allowed Cats OK, Dogs OK, Size Limit, Yes
Read Less Info
Want to know what your home might be worth? Contact us for a FREE valuation!

Our team is ready to help you sell your home for the highest possible price ASAP
© 2024 State-Wide Multiple Listing Service. All rights reserved.
Bought with RE/MAX Preferred
GET MORE INFORMATION





