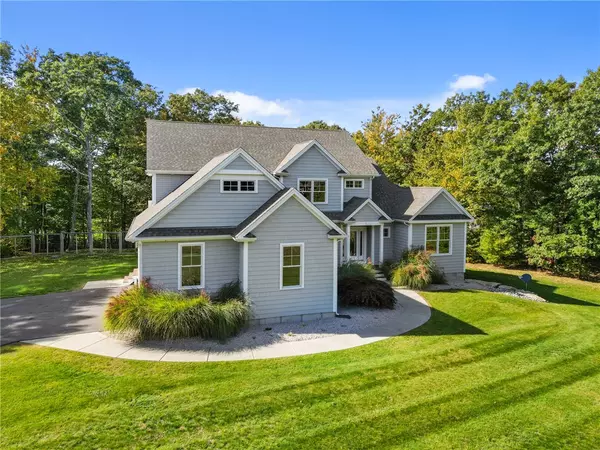For more information regarding the value of a property, please contact us for a free consultation.
Key Details
Sold Price $950,000
Property Type Single Family Home
Sub Type Single Family Residence
Listing Status Sold
Purchase Type For Sale
Square Footage 3,652 sqft
Price per Sqft $260
Subdivision Deer Run
MLS Listing ID 1322105
Sold Date 02/10/23
Style Contemporary,Colonial
Bedrooms 4
Full Baths 3
Half Baths 1
HOA Y/N No
Abv Grd Liv Area 3,652
Year Built 2014
Annual Tax Amount $14,052
Tax Year 2022
Lot Size 2.010 Acres
Acres 2.01
Property Sub-Type Single Family Residence
Property Description
Custom-built contemporary colonial home in West Greenwich's serene Deer Run Estates. A remarkably open floor plan affords views from the front of the 3,400-square-foot house to the rear, with unimpeded views through the living room, dining room, and kitchen to the wooded backyard. Polished mahogany floors reflect the gleaming white and chrome kitchen, highlighted by a Dacor range and likely the largest refrigerator you've ever seen. Nine-to twelve-foot ceilings amplify the home's expansive layout; the 720-square-foot first-floor master bedroom, secreted behind sliding barn doors, is another dramatic space with its vaulted ceiling, private deck entry, and a master bath with dual rainfall showers and an oversized soaking tub. The first-floor living setup appeals to empty nesters and power couples, but upstairs you'll find family friendly sleeping quarters, a home theater, a guest bedroom with en-suite bath, and a third bedroom easily convertible to an office. Even the basement is a wide open space, with a sunny walk-out to a patio hot tub with outdoor shower it's an additional 1,800 square feet ready to be reimagined as a teen hangout, fitness area, or perhaps a bar and game room. New owners of this Gary Johnson built custom home will also delight in two acres of private grounds, great local schools, easy highway access, and proximity to the shops, dining, and waterfront nightlife of nearby East Greenwich.
Location
State RI
County Kent
Community Deer Run
Rooms
Basement Full, Unfinished, Walk-Out Access
Interior
Interior Features Tub Shower
Heating Central, Forced Air, Propane
Cooling Central Air
Flooring Ceramic Tile, Hardwood
Fireplaces Type None
Fireplace No
Window Features Thermal Windows
Appliance Dryer, Dishwasher, Gas Water Heater, Microwave, Oven, Range, Refrigerator, Water Heater, Washer
Exterior
Exterior Feature Deck, Patio, Sprinkler/Irrigation
Parking Features Attached
Garage Spaces 2.0
Fence Fenced
Community Features Highway Access, Near Schools, Public Transportation, Recreation Area, Shopping
Utilities Available Underground Utilities
Handicap Access Accessibility Features, Accessible Doors
Porch Deck, Patio
Total Parking Spaces 8
Garage Yes
Building
Lot Description Sprinkler System, Wooded
Story 2
Foundation Concrete Perimeter
Sewer Septic Tank
Water Connected
Architectural Style Contemporary, Colonial
Level or Stories 2
Structure Type Drywall,Plaster,Vinyl Siding
New Construction No
Others
Senior Community No
Tax ID 7TIFFANYLANEWGRN
Read Less Info
Want to know what your home might be worth? Contact us for a FREE valuation!

Our team is ready to help you sell your home for the highest possible price ASAP
© 2025 State-Wide Multiple Listing Service. All rights reserved.
Bought with Coldwell Banker Realty




