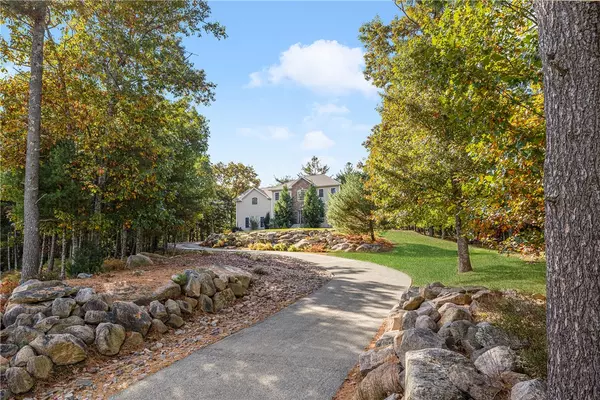For more information regarding the value of a property, please contact us for a free consultation.
Key Details
Sold Price $775,000
Property Type Single Family Home
Sub Type Single Family Residence
Listing Status Sold
Purchase Type For Sale
Square Footage 3,106 sqft
Price per Sqft $249
Subdivision Owl Ridge
MLS Listing ID 1322232
Sold Date 01/20/23
Style Colonial
Bedrooms 4
Full Baths 2
Half Baths 1
HOA Y/N No
Abv Grd Liv Area 3,106
Year Built 2012
Annual Tax Amount $9,046
Tax Year 2021
Lot Size 2.100 Acres
Acres 2.1
Property Description
This is your chance to own the house on the hill!! This stunning home is surrounded by trees, and features a large deck for entertaining, fire pit, RV/boat storage building, and an exterior RV electrical outlet. Over 3000 sq. ft. of living space includes a formal dining room, living room with gas fireplace, huge laundry area, 1/2 bath, custom barn door pantry, and office/extra bedroom on the first floor. The eat-in kitchen is a cook's dream, with custom cabinetry, granite countertops and professional gas range. The second floor boasts a Master suite with whirlpool tub and walk-in shower, 2 spacious guest bedrooms, full guest bathroom, and a huge bonus room over the garage. Hardwood floors and tile adorn the home, with granite countertops in every bathroom, as well as the laundry room. The basement features a large workshop with built-in benches, cabinets, and two separate storage rooms. In the garage, you will find a dedicated generator outlet, as well as newly epoxy-coated floors. Located on a quiet cul-de-sac on 2.1 acres, directly across from the Big River Management Area, there is ample opportunity for hiking, biking, or walking the dog. Easy access to I-95 makes commuting North or South a breeze. Be sure to see this amazing property.
Location
State RI
County Kent
Community Owl Ridge
Rooms
Basement Exterior Entry, Full, Interior Entry, Unfinished
Interior
Interior Features Cable TV
Heating Forced Air, Oil
Cooling Central Air
Flooring Ceramic Tile, Hardwood
Fireplaces Number 1
Fireplaces Type Zero Clearance
Fireplace Yes
Appliance Dishwasher, Microwave, Oven, Oil Water Heater, Range, Refrigerator, Water Heater
Exterior
Exterior Feature Deck, Paved Driveway
Parking Features Attached
Garage Spaces 3.0
Utilities Available Underground Utilities
Porch Deck
Total Parking Spaces 9
Garage Yes
Building
Lot Description Cul-De-Sac, Wooded
Story 2
Foundation Concrete Perimeter
Sewer Septic Tank
Water Well
Architectural Style Colonial
Level or Stories 2
Additional Building Outbuilding
Structure Type Masonry,Vinyl Siding
New Construction No
Others
Senior Community No
Tax ID 43ORIONVIEWDRWGRN
Security Features Security System Owned
Financing Cash
Read Less Info
Want to know what your home might be worth? Contact us for a FREE valuation!

Our team is ready to help you sell your home for the highest possible price ASAP
© 2024 State-Wide Multiple Listing Service. All rights reserved.
Bought with RE/MAX Real Estate Center




