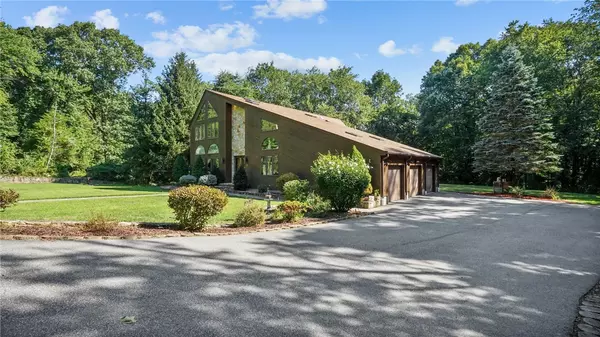For more information regarding the value of a property, please contact us for a free consultation.
Key Details
Sold Price $775,000
Property Type Single Family Home
Sub Type Single Family Residence
Listing Status Sold
Purchase Type For Sale
Square Footage 3,214 sqft
Price per Sqft $241
Subdivision South Road
MLS Listing ID 1318908
Sold Date 02/15/23
Style Contemporary
Bedrooms 3
Full Baths 3
HOA Y/N No
Abv Grd Liv Area 3,214
Year Built 1993
Annual Tax Amount $10,165
Tax Year 2022
Lot Size 2.000 Acres
Acres 2.0
Property Description
Spacious contemporary custom-built home on a manicured 2-acre lot with stone walls and beautiful landscaped gardens located in East Greenwich. This home offers ample driveway parking and a 3-car garage. Walking into the home you are welcomed into the main area with cathedral ceilings which opens into the dining room, the kitchen with newer appliances and living room with the wood stove on a beautiful stone hearth. The open floor plan is the perfect space for entertaining family and friends and there is so much natural light that pours in through the windows and sliding doors. This home offers first floor living with two bedrooms on the first floor with an ensuite bathroom, a full bath for guests, a laundry room and wet bar. There is a deck located off the living room which connects to the second floor. The main staircase is a beautiful statement welcoming you to the second-floor lofted living space which the current owner is utilizing as an office. In addition to the upstairs lofted space, there are two walk-in closets, a bathroom with double vanity and primary bedroom with access to the outdoor deck. Through the garage is access to the full-basement which is where the utilities are located and ample space for additional storage. Call to schedule your appointment today! You don't want to miss the opportunity to make this home yours!
Location
State RI
County Kent
Community South Road
Zoning F2
Rooms
Basement Exterior Entry, Full, Interior Entry, Unfinished
Interior
Interior Features Attic, Wet Bar, Cathedral Ceiling(s), Skylights, Tub Shower, Cable TV, Wood Burning Stove
Heating Baseboard, Hot Water, Oil
Cooling Attic Fan
Flooring Ceramic Tile, Hardwood, Carpet
Fireplaces Type None
Fireplace No
Window Features Skylight(s),Thermal Windows
Appliance Dryer, Dishwasher, Exhaust Fan, Disposal, Microwave, Oven, Oil Water Heater, Range, Refrigerator, Range Hood, Tankless Water Heater, Washer
Exterior
Exterior Feature Deck, Patio, Paved Driveway
Parking Features Attached
Garage Spaces 3.0
Community Features Golf, Highway Access, Marina, Near Schools, Shopping
Porch Deck, Patio
Total Parking Spaces 13
Garage Yes
Building
Lot Description Wooded
Story 2
Foundation Concrete Perimeter
Sewer Septic Tank
Water Well
Architectural Style Contemporary
Level or Stories 2
Structure Type Drywall,Plaster,Clapboard,Wood Siding
New Construction No
Others
Senior Community No
Tax ID 1545SOUTHRDEGRN
Security Features Security System Owned
Financing Conventional
Read Less Info
Want to know what your home might be worth? Contact us for a FREE valuation!

Our team is ready to help you sell your home for the highest possible price ASAP
© 2024 State-Wide Multiple Listing Service. All rights reserved.
Bought with Mott & Chace Sotheby's Intl.




