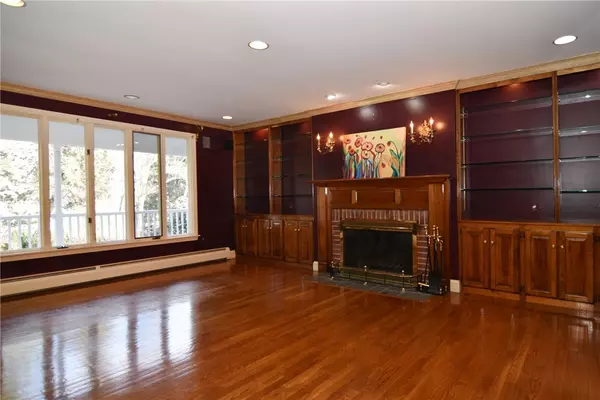For more information regarding the value of a property, please contact us for a free consultation.
Key Details
Sold Price $860,000
Property Type Single Family Home
Sub Type Single Family Residence
Listing Status Sold
Purchase Type For Sale
Square Footage 4,680 sqft
Price per Sqft $183
Subdivision Signal Ridge
MLS Listing ID 1322814
Sold Date 03/14/23
Style Colonial
Bedrooms 4
Full Baths 3
Half Baths 1
HOA Y/N No
Abv Grd Liv Area 3,406
Year Built 1987
Annual Tax Amount $12,713
Tax Year 2022
Lot Size 1.020 Acres
Acres 1.02
Property Description
Immediate occupancy. Signal Ridge at its best. Top location in East Greenwich. Large Moorehead Colonial. 4,680 sq.ft. total. 3 car Garage with storage cabinets. Center hall. Master suite addition in 1996 with fireplace, custom built-ins, lighting, bath with whirlpool/shower/double sinks, dressing room or office. 4 bedrooms total. 4 baths, hardwood flooring throughout. Kitchen updated with quartz counters/backsplash and stainless appliances and subzero type refrigerator. Rear of home has large tiled sunroom with wet bar and 2 wine refrigerators added in 1996. Laundry room on first floor with entrance to outside for kids to drop laundry and go. Living room is front to back of home with fireplace and beautiful custom woodwork. Large family room with fireplace and custom bookcases and cupboards. Formal large dining room.3 Fireplaces total. Lower level has heated gym with ballet bars/mirrors, full bath/shower, large playroom, storage area with bulkhead. Walk in cedar closet. Full house generator (Generac), central air, sprinklers. Front porch. Beautiful gardens and landscaping. Lot 1.02 acres. Sprinklers. No wetlands on this wooded lot . Easy access to Route 94 & 4. Historic Main Street district/waterfront restaurants a short ride away. Airport 10 minutes away. One of RI's top school districts. Can also be rented for 6,000 monthly with year lease. Easy show.
Location
State RI
County Kent
Community Signal Ridge
Zoning F1
Rooms
Basement Exterior Entry, Full, Interior Entry, Partially Finished
Interior
Interior Features Attic, Wet Bar, Bathtub, Cedar Closet(s), Permanent Attic Stairs, Tub Shower, Cable TV
Heating Baseboard, Gas, Hot Water, Zoned
Cooling Central Air
Flooring Ceramic Tile, Hardwood, Carpet
Fireplaces Number 3
Fireplaces Type Masonry, Marble, Stone
Fireplace Yes
Window Features Thermal Windows
Appliance Dryer, Dishwasher, Gas Water Heater, Microwave, Oven, Range, Refrigerator, Range Hood, Water Heater, Washer
Exterior
Exterior Feature Porch, Patio, Sprinkler/Irrigation, Paved Driveway
Parking Features Attached
Garage Spaces 3.0
Community Features Golf, Highway Access, Marina, Near Hospital, Near Schools, Public Transportation, Recreation Area, Shopping, Tennis Court(s)
Utilities Available Underground Utilities
Porch Patio, Porch
Total Parking Spaces 7
Garage Yes
Building
Lot Description Sprinkler System, Wooded
Story 2
Foundation Concrete Perimeter
Sewer Septic Tank
Water Connected, Public
Architectural Style Colonial
Level or Stories 2
Structure Type Plaster,Clapboard,Shingle Siding,Wood Siding
New Construction No
Others
Senior Community No
Tax ID 195BOULDERWYEGRN
Security Features Security System Owned
Financing Conventional
Read Less Info
Want to know what your home might be worth? Contact us for a FREE valuation!

Our team is ready to help you sell your home for the highest possible price ASAP
© 2025 State-Wide Multiple Listing Service. All rights reserved.
Bought with Chart House, REALTORS«




