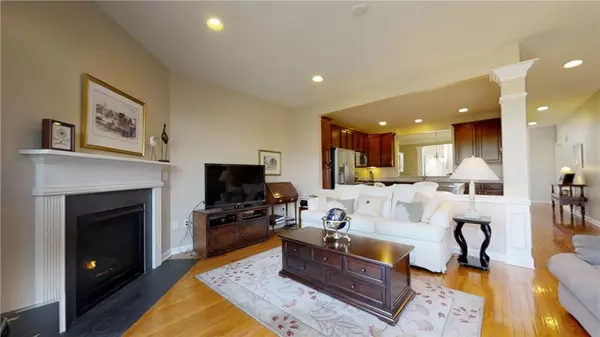For more information regarding the value of a property, please contact us for a free consultation.
Key Details
Sold Price $649,000
Property Type Condo
Sub Type Condominium
Listing Status Sold
Purchase Type For Sale
Square Footage 1,990 sqft
Price per Sqft $326
Subdivision Wakefield Meadows
MLS Listing ID 1330171
Sold Date 05/24/23
Bedrooms 2
Full Baths 2
Half Baths 1
HOA Fees $447/mo
HOA Y/N No
Abv Grd Liv Area 1,990
Year Built 2013
Annual Tax Amount $5,868
Tax Year 2022
Property Description
Mystic Drive has the best views in Wakefield Meadows! This condo, on a short cul-de-sac is private and quiet. It overlooks a scenic meadow and woods with big sky views. Facing west, the sunsets are majestic and the Fourth of July fireworks spectacular. This 2-bed, 2.5 bath Morgan-style condo in this desirable 55-plus gated community is one of the newer built units. The open floor plan has distinctive, well-sized rooms. The wainscoting and simple Doric columns, tray ceilings, hardwoods and transom windows lend a sophisticated and comfortable feel. The large kitchen has granite countertops and stainless appliances. The living room with its cozy gas fireplace has a slider to the private deck which is perfect for entertaining, bird watching and night sky viewing. The first-floor master ensuite overlooks the yard and woods and features a generous bedroom with adjoining master bath with a large double vanity, soaking tub, glass-enclosed shower and a large walk-in closet. Another large bedroom and bath on the upper floor has an adjacent living area creating a private retreat for guests. There's also half bath, laundry room, closets, 2-car garage, an abundance of storage space and a dry, unfinished basement ready for upgrades for additional living area. Located off Route 1. Walk to Wakefield and South County Commons for shopping, dining, recreation and every amenity. One mile to the Atlantic coast and beaches.
Location
State RI
County Washington
Community Wakefield Meadows
Rooms
Basement Exterior Entry, Full, Interior Entry, Unfinished
Interior
Interior Features Attic, Bathtub, Cathedral Ceiling(s), Tub Shower
Heating Forced Air, Gas
Cooling Central Air
Flooring Ceramic Tile, Hardwood, Carpet
Fireplaces Number 1
Fireplaces Type Gas
Fireplace Yes
Window Features Thermal Windows
Appliance Dryer, Dishwasher, Disposal, Gas Water Heater, Microwave, Oven, Range, Refrigerator, Tankless Water Heater, Washer
Laundry In Unit
Exterior
Exterior Feature Deck, Porch, Sprinkler/Irrigation, Paved Driveway
Parking Features Attached
Garage Spaces 2.0
Community Features Golf, Highway Access, Marina, Maintenance On-Site, Near Hospital, Near Schools, Public Transportation, Recreation Area, Shopping, Tennis Court(s), Trails/Paths
Utilities Available Sewer Connected, Underground Utilities
Amenities Available Maintenance, Trail(s)
Porch Deck, Porch
Total Parking Spaces 4
Garage Yes
Building
Lot Description Cul-De-Sac, Sprinkler System
Story 2
Foundation Concrete Perimeter
Sewer Connected
Water Connected, Public
Level or Stories 2
Structure Type Drywall,Vinyl Siding
New Construction No
Others
Pets Allowed Cats OK, Dogs OK, Size Limit, Yes
HOA Fee Include Maintenance Grounds,Snow Removal
Senior Community Yes
Tax ID 15MYSTICDRSKNG
Financing Conventional
Pets Allowed Cats OK, Dogs OK, Size Limit, Yes
Read Less Info
Want to know what your home might be worth? Contact us for a FREE valuation!

Our team is ready to help you sell your home for the highest possible price ASAP
© 2024 State-Wide Multiple Listing Service. All rights reserved.
Bought with Lila Delman Compass




