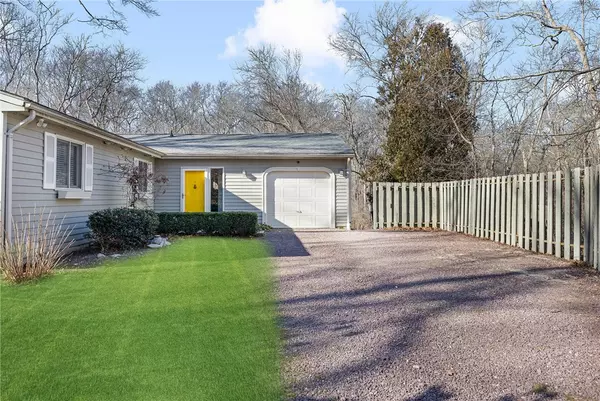For more information regarding the value of a property, please contact us for a free consultation.
Key Details
Sold Price $611,000
Property Type Single Family Home
Sub Type Single Family Residence
Listing Status Sold
Purchase Type For Sale
Square Footage 1,626 sqft
Price per Sqft $375
Subdivision Kingston/Biscuit City
MLS Listing ID 1331839
Sold Date 04/28/23
Style Ranch
Bedrooms 3
Full Baths 2
HOA Y/N No
Abv Grd Liv Area 1,626
Year Built 1973
Annual Tax Amount $4,461
Tax Year 2022
Lot Size 1.130 Acres
Acres 1.13
Property Description
Tastefully fully renovated 1973 ranch nestled on a private 1.13 acre lot with a babbling brook in the heart of sought after Biscuit City neighborhood. Walk into this light-filled three bedroom, two full bathroom mid century feel (lofty ceilings, and oversized windows) home that abuts state owned 340 acres natural land. The one floor home was renovated in 2020 and was opened up for an open concept feel, as well as, engineered wood flooring throughout, new stone countertops in the kitchen and bathrooms, subway tile, new stainless steel appliances, garage door to name a few of the numerous improvements(complete list of improvements to be provided by Seller). Attached one car garage with a workshop and outdoor shed for extra storage. New decking affords easy entertainment and relaxation amongst the privacy of the backyard overlooking the protected native land. Walking distance to URI, 5 minutes to the Kingston Amtrak station for travel to Boston and NYC, 10 minutes from Route 95, and minutes from downtown Wakefield as well as local beaches and South County restaurants. Biscuit City neighborhood offers various trails(Biscuit City SK Land Trust, Potter Woods) and access to the South Kingstown Bike Trail. Historic Kingston Village offers various fairs and events throughout the year. 61 Springdale Drive is a true South County gem whether as a primary, vacation or investment property.
Location
State RI
County Washington
Community Kingston/Biscuit City
Zoning R20
Rooms
Basement None
Interior
Interior Features Attic, Cathedral Ceiling(s), Skylights, Tub Shower, Cable TV, Wood Burning Stove
Heating Baseboard, Electric, Other, Wood
Cooling Wall Unit(s)
Flooring Ceramic Tile, Other
Fireplaces Number 1
Fireplaces Type Insert, Masonry, Wood Burning
Fireplace Yes
Window Features Skylight(s),Thermal Windows
Appliance Dishwasher, Electric Water Heater, Microwave, Oven, Range, Refrigerator
Exterior
Exterior Feature Deck
Parking Features Attached
Garage Spaces 1.0
Community Features Golf, Highway Access, Marina, Near Hospital, Near Schools, Public Transportation, Recreation Area, Shopping, Tennis Court(s)
Waterfront Description Walk to Water
Handicap Access Accessibility Features, Accessible Doors, Accessible Hallway(s)
Porch Deck
Total Parking Spaces 7
Garage Yes
Building
Lot Description Multiple lots, Wooded
Story 1
Foundation Slab
Sewer Septic Tank
Water Connected
Architectural Style Ranch
Level or Stories 1
Additional Building Outbuilding
Structure Type Drywall,Clapboard,Wood Siding
New Construction No
Others
Senior Community No
Tax ID 61SPRINGDALEDRSKNG
Financing Conventional
Read Less Info
Want to know what your home might be worth? Contact us for a FREE valuation!

Our team is ready to help you sell your home for the highest possible price ASAP
© 2024 State-Wide Multiple Listing Service. All rights reserved.
Bought with Redfin Corporation




