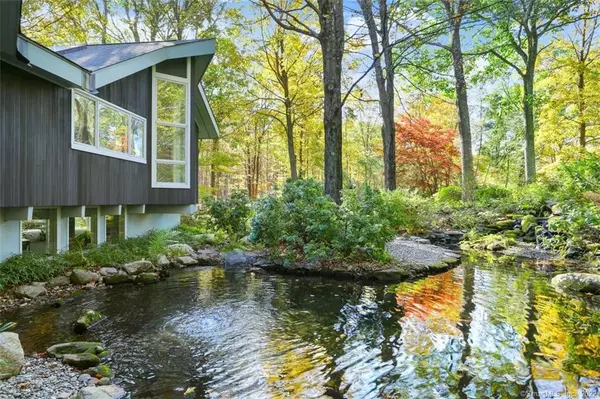For more information regarding the value of a property, please contact us for a free consultation.
Key Details
Sold Price $1,300,000
Property Type Single Family Home
Listing Status Sold
Purchase Type For Sale
Square Footage 5,610 sqft
Price per Sqft $231
MLS Listing ID 170347044
Sold Date 12/18/20
Style Contemporary,European
Bedrooms 5
Full Baths 3
Half Baths 1
Year Built 1968
Annual Tax Amount $15,545
Lot Size 1.820 Acres
Property Description
Welcome to this So.Wilton custom California Contemporary.(WATCH VIDEO LINK).This family friendly home is on a quiet rd, seemingly away from everything but less than 5 mins.to town center.The one-of-a-kind open concept home features soaring ceilings & walls of glass, providing abundant natural light & stunning views of mature landscaping w/ponds, waterfalls & views into wooded,protected water-shed property.Kitchen, dining& liv rm areas offers seamless adj.spaces for gatherings on 3 level decks. Bedroom wing has master en-suite w/fireplace, walk-in closet & private views.Additional 3 large bedrooms have ample closets & storage. Your first office & combined laundry is on this level.Lower walk out lev.has a fam rm w/floor to ceiling windows & a fpl, french doors open into lrg game rm w/wood-burning stove, a custom built wet bar & access to kit.via a spiral staircase. This level also includes a mudroom rm, a second office with a patio and separate entrance along with a guest bedroom and full bathroom. This is an ultimate flex space to create an au-pair or in-law suite, exercise room, or third office.The property is gated and has an electrified deer fence. A multi stationed irrigation system services the entire property & the man-made ponds & stream beds are designed to catch and flow rain/snowmelt away from the house. Additionally, there is space to possibly add a swimming pool or tennis court if you desire.HIGHEST AND BEST OFFERS BY SUNDAY, OCT 25TH AT 5:00 PM.
Location
State CT
County Fairfield
Zoning R-2
Rooms
Basement Full With Walk-Out, Fully Finished, Heated, Interior Access, Garage Access, Storage
Interior
Interior Features Audio System, Auto Garage Door Opener, Cable - Available, Open Floor Plan
Heating Baseboard, Radiant, Wood/Coal Stove, Zoned
Cooling Ceiling Fans, Split System, Whole House Fan
Fireplaces Number 2
Exterior
Exterior Feature Deck, French Doors, Lighting, Patio, Porch-Enclosed, Porch-Screened, Stone Wall, Underground Sprinkler, Underground Utilities
Parking Features Attached Garage, Off Street Parking
Garage Spaces 2.0
Waterfront Description Direct Waterfront,Pond,Walk to Water
Roof Type Asphalt Shingle,Fiberglass Shingle
Building
Lot Description Corner Lot, Level Lot, Lightly Wooded, Sloping Lot, Fence - Full, Professionally Landscaped
Foundation Block, Concrete
Sewer Septic
Water Private Well
Schools
Elementary Schools Miller-Driscoll
Middle Schools Middlebrook
High Schools Wilton
Read Less Info
Want to know what your home might be worth? Contact us for a FREE valuation!

Our team is ready to help you sell your home for the highest possible price ASAP
Bought with Ashley Petrides • William Raveis Real Estate


