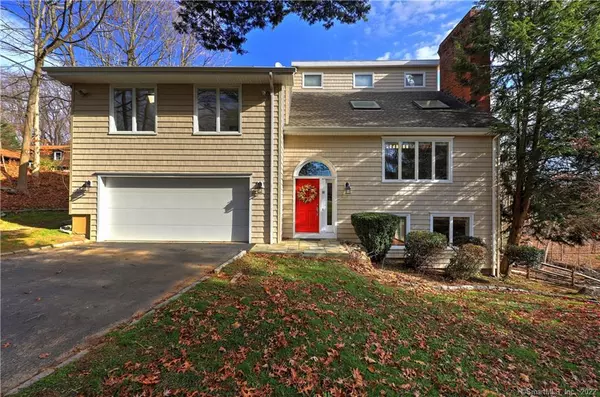For more information regarding the value of a property, please contact us for a free consultation.
Key Details
Sold Price $549,900
Property Type Single Family Home
Listing Status Sold
Purchase Type For Sale
Square Footage 3,268 sqft
Price per Sqft $168
MLS Listing ID 170356958
Sold Date 01/07/21
Style Contemporary
Bedrooms 3
Full Baths 2
Half Baths 1
Year Built 1987
Annual Tax Amount $10,915
Lot Size 1.260 Acres
Property Description
Home for the Holidays! Beautiful contemporary home with 1.26 acre of scenic property! Great curb appeal offering cedar impressions no maintenance exterior. 4 Levels of living space drenched in natural sunlight. Entry foyer steps up to main level boasting gleaming hardwood floors,living room with dramatic floor to ceiling field stone fireplace and skylights. Formal dining room overlooks landscaped property. Fully appointed eat in kitchen featuring center butcher block island, tile floor, granite counters, glass back splash. Large dining area, pantry and powder room. Kitchen steps out to upper deck and fully fenced in yard. Step up to mid upper level offers private master bedroom featuring full bath with sunken tub/shower, double closets and skylights. A whimsical loft offers versatility as sitting area, library, office or dressing room. The upper level features 2 spacious and sunny bedrooms which share a jack and jill bath w/ dual vanities. The walk out lower level offers a spacious family/great room with pellet stove and brick surround, large wet bar w/ mini frig and sliders to private lower deck. Great in law potential. Additionally a convenient laundry room with newer washer and dryer. Storage area, 2 car attached garage, tons of recent updates and freshly painted. Newer heating system, roof and whole house generator. 60 Teller Rd boasts a fun and fabulous open floor plan great for everyday comfortable living and indoor/outdoor entertaining all year long. Move Right In!
Location
State CT
County Fairfield
Zoning AA
Rooms
Basement Fully Finished
Interior
Interior Features Auto Garage Door Opener, Open Floor Plan
Heating Baseboard
Cooling Central Air
Fireplaces Number 2
Exterior
Exterior Feature Deck, Lighting
Parking Features Attached Garage
Garage Spaces 2.0
Waterfront Description Not Applicable
Roof Type Asphalt Shingle
Building
Lot Description Dry, Level Lot, Sloping Lot, Fence - Full, Professionally Landscaped
Foundation Concrete
Sewer Septic
Water Public Water Connected
Schools
Elementary Schools Daniels Farm
Middle Schools Hillcrest
High Schools Trumbull
Read Less Info
Want to know what your home might be worth? Contact us for a FREE valuation!

Our team is ready to help you sell your home for the highest possible price ASAP
Bought with Brian Christy • William Raveis Real Estate


