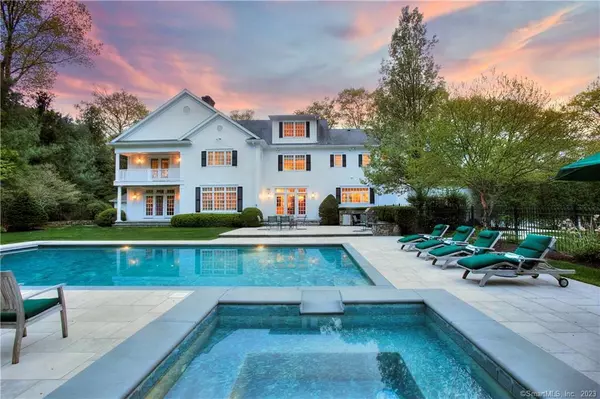For more information regarding the value of a property, please contact us for a free consultation.
Key Details
Sold Price $2,420,500
Property Type Single Family Home
Listing Status Sold
Purchase Type For Sale
Square Footage 8,256 sqft
Price per Sqft $293
Subdivision Singing Oaks
MLS Listing ID 170443936
Sold Date 02/03/22
Style Colonial
Bedrooms 5
Full Baths 6
Half Baths 2
HOA Fees $33/ann
Year Built 2004
Annual Tax Amount $37,896
Lot Size 2.130 Acres
Property Description
Welcome to 26 Hill Crest Lane, your very own private oasis in lower Fairfield County. Located in the prestigious Singing Oaks subdivision, a sought-after quiet neighborhood that is incredibly convenient, just 4 miles from Weston's top rated schools, Weston Center and renowned Aspetuck Valley Country Club. This stunning custom designed residence boasts outstanding craftsmanship with a thoughtful and well-proportioned floor plan, top of the line custom features and luxurious amenities throughout. Equipped with an impressive chef's kitchen that can handle everything from daily dinners to extravagant celebrations, a private office, banquet sized dining room, luxurious master suite, 4 additional en-suite bedrooms, a finished walk-out lower level with home theater, gym, fully equipped entertaining bar and full bath. Ideally situated on over 2 flat and professionally landscaped acres, the home is finished on four levels, and is perfect for today's environment with spaces to meet everyone's needs. The outdoor features an oversized pool with auto safety cover, spa with waterfall, limestone patio with fire pit and outdoor kitchen. For your peace of mind, a standby 50kw generator is ready to keep the whole house up and running should the need arise. Showcasing 8,256 sq ft of expertly crafted and well appointed living space, 26 Hill Crest Lane is an astounding offering for the most discerning home buyer. Also available FULLY FURNISHED and can be flexible with closing dates.
Location
State CT
County Fairfield
Zoning R
Rooms
Basement Full, Partially Finished, Heated, Walk-out
Interior
Interior Features Audio System, Auto Garage Door Opener, Cable - Pre-wired, Central Vacuum, Intercom, Security System
Heating Hydro Air, Radiant, Zoned
Cooling Central Air, Zoned
Fireplaces Number 4
Exterior
Exterior Feature French Doors, Grill, Gutters, Lighting, Patio, Porch, Stone Wall, Underground Sprinkler, Underground Utilities
Parking Features Attached Garage, Paved
Garage Spaces 4.0
Pool In Ground Pool, Heated, Safety Fence, Alarm, Gunite, Solar Cover
Waterfront Description Beach Rights
Roof Type Asphalt Shingle
Building
Lot Description Dry, Level Lot
Foundation Concrete
Sewer Septic
Water Private Well
Schools
Elementary Schools Hurlbutt
Middle Schools Weston
High Schools Weston
Read Less Info
Want to know what your home might be worth? Contact us for a FREE valuation!

Our team is ready to help you sell your home for the highest possible price ASAP
Bought with Barbara D. Babcock • Coldwell Banker Realty


