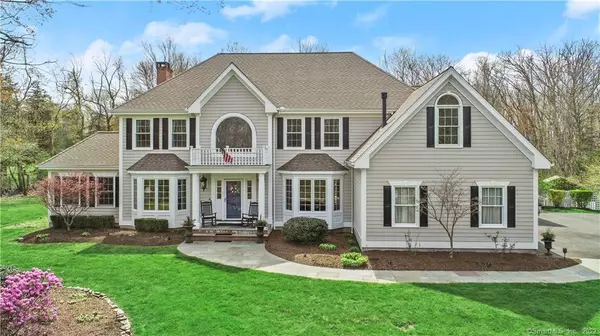For more information regarding the value of a property, please contact us for a free consultation.
Key Details
Sold Price $1,400,000
Property Type Single Family Home
Listing Status Sold
Purchase Type For Sale
Square Footage 6,310 sqft
Price per Sqft $221
MLS Listing ID 170485355
Sold Date 06/30/22
Style Colonial
Bedrooms 5
Full Baths 4
Half Baths 1
Year Built 2000
Annual Tax Amount $20,269
Lot Size 3.030 Acres
Property Description
Privacy abounds in this quintessential Easton colonial perched on 3 beautiful acres with a picture perfect backyard oasis. A traditional floorplan that flows effortlessly throughout; 9 ft ceilings, crown moldings, French doors, hardwood floors are just some details. The 2 story foyer welcomes you with a curved staircase flanked with a formal living room and expansive dining room with butler's pantry. The gourmet kitchen features granite countertops, gas cooktop, newer appliances and island w/ seating plus a dining area w/ sliding doors to the deck. A flood of natural light encompasses the family room with built-ins and a grand floor to ceiling stone fireplace w/ wood stove. Completing the main floor is a “must have” main floor office and bedroom w/ full bath perfect for au pair or guests. Retreat upstairs to the primary suite with bedroom, living/sitting room w/ gas fireplace, a generous walk-in closet, well designed primary bath w/ hydro-tub and glass stall shower. Three addt'l well sized bedrooms and laundry room completes this level. A finished lower level with office, gym, media room and playroom. The stunning outdoor living with an expansive deck that overlooks the in-ground salt water pool with ample space for entertaining and just relaxing. A full house generator, a pretty pond w/fountain, new a/c units, central vacuum and security system. This home offers the peaceful setting in a special community with country living and award winning schools!
Location
State CT
County Fairfield
Zoning R3
Rooms
Basement Full
Interior
Interior Features Audio System, Auto Garage Door Opener, Central Vacuum, Security System
Heating Hot Air, Zoned
Cooling Ceiling Fans, Central Air, Zoned
Fireplaces Number 2
Exterior
Exterior Feature Deck, French Doors, Patio, Porch, Shed, Stone Wall
Parking Features Attached Garage
Garage Spaces 3.0
Pool In Ground Pool, Heated, Salt Water, Safety Fence, Vinyl
Waterfront Description Not Applicable
Roof Type Asphalt Shingle
Building
Lot Description Dry, Sloping Lot, Professionally Landscaped
Foundation Concrete
Sewer Septic
Water Private Well
Schools
Elementary Schools Samuel Staples
Middle Schools Helen Keller
High Schools Joel Barlow
Read Less Info
Want to know what your home might be worth? Contact us for a FREE valuation!

Our team is ready to help you sell your home for the highest possible price ASAP
Bought with Jennifer Lockwood • Coldwell Banker Realty


