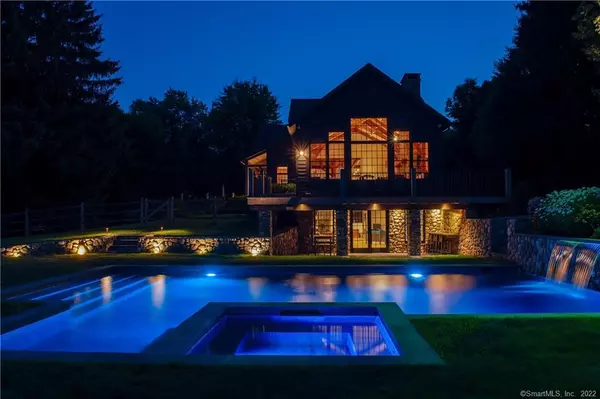For more information regarding the value of a property, please contact us for a free consultation.
Key Details
Sold Price $2,441,983
Property Type Single Family Home
Listing Status Sold
Purchase Type For Sale
Square Footage 6,418 sqft
Price per Sqft $380
MLS Listing ID 170504127
Sold Date 09/09/22
Style Colonial,Barn
Bedrooms 5
Full Baths 4
Half Baths 1
Year Built 1955
Annual Tax Amount $27,719
Lot Size 2.950 Acres
Property Description
Fall in love with this stunning custom post & beam home privately set on 3 picturesque acres in Weston Center. The current owners hired timber framer, New Energy Works, in 2003 to expand the 1955 barn to their dream design, culminating in an exceptional, one of a kind family home. Inside you will be wowed by the aesthetic, from the exposed beams to high ceilings, natural light, hardwood floors, and open floor plan. The 2-story Great Room has a dramatic floor-to-ceiling stone fireplace and cathedral ceilings, showcasing the impressive Douglas fir timbers. Enjoy the white chef's eat-in kitchen with black granite counters, enormous island, 6-burner gas range and Subzero refrigerator. Entertain your guests in the spacious dining room with its own fireplace, beams, and abundant natural light. The main floor continues with a guest bedroom, beautiful hall bath, roomy laundry room, and a hallway built-in desk/office. Upstairs are 4 bedrooms including the main bedroom suite with vaulted ceilings, large walk-in closet, and spa bathroom. Two bedrooms share a hall bath with tub, while the 4th is ensuite with tile shower. The lower level includes a wine cellar, exercise room, a big walk-out playroom, and perfect hideaway office with fireplace. More family fun outdoors with gunite pool & spa, fire pit, professional landscaping & lighting. Rare opportunity! One commission deemed earned and payable only upon title passing. HIGHEST AND BEST OFFERS DUE MONDAY JULY 18th at NOON
Location
State CT
County Fairfield
Zoning R
Rooms
Basement Full With Walk-Out, Partially Finished, Heated, Cooled, Interior Access, Sump Pump
Interior
Interior Features Auto Garage Door Opener, Cable - Available, Open Floor Plan, Security System
Heating Hot Air, Zoned
Cooling Central Air, Zoned
Fireplaces Number 3
Exterior
Exterior Feature Deck, French Doors, Gutters, Lighting, Porch, Shed, Stone Wall, Underground Sprinkler, Underground Utilities
Parking Features Attached Garage
Garage Spaces 2.0
Pool In Ground Pool, Heated, Salt Water, Auto Cleaner, Gunite
Waterfront Description Beach Rights
Roof Type Asphalt Shingle
Building
Lot Description Some Wetlands, Dry, Secluded, Level Lot, Fence - Wood, Professionally Landscaped
Foundation Block, Concrete
Sewer Septic
Water Private Well
Schools
Elementary Schools Hurlbutt
Middle Schools Weston
High Schools Weston
Read Less Info
Want to know what your home might be worth? Contact us for a FREE valuation!

Our team is ready to help you sell your home for the highest possible price ASAP
Bought with Kim Harizman • Compass Connecticut, LLC


