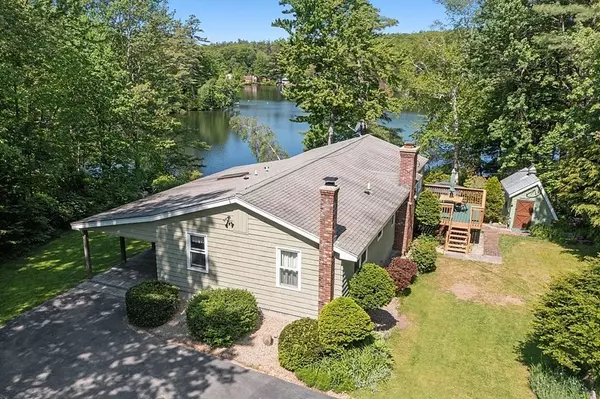For more information regarding the value of a property, please contact us for a free consultation.
Key Details
Sold Price $750,000
Property Type Single Family Home
Sub Type Single Family Residence
Listing Status Sold
Purchase Type For Sale
Square Footage 2,200 sqft
Price per Sqft $340
MLS Listing ID 73119916
Sold Date 10/06/23
Style Ranch
Bedrooms 3
Full Baths 2
HOA Y/N false
Year Built 1977
Annual Tax Amount $6,979
Tax Year 2023
Lot Size 0.780 Acres
Acres 0.78
Property Description
Year round, waterfront, and tons of privacy!! What more could you ask for? This beautiful home offers three bedrooms, the main with a full bath and fireplace, a large country kitchen with breakfast bar/island, formal dining and living rooms, a bonus entry room, and an absolutely wonderful family room built for entertaining and relaxing with it's woodstove and beautiful custom built bar. Located on a private road, away from traffic, you will find peace and tranquility with a nicely landscaped yard, multiple decks and seating areas, 3 storage sheds, a covered patio which doubles as a carport in winter, and of course, 151 feet of water frontage with deck, sandy area, and fire pit. This well maintained property offers year round fun on the sunny side of Queen Lake in the quaint town of Phillipston.
Location
State MA
County Worcester
Zoning RC
Direction Altman Drive is a private Road off Route 101. If you get to the public beach, you have gone too far.
Rooms
Family Room Wood / Coal / Pellet Stove, Closet, Flooring - Stone/Ceramic Tile, Wainscoting, Lighting - Overhead
Basement Full, Partially Finished, Interior Entry, Concrete
Primary Bedroom Level Main, First
Dining Room Wood / Coal / Pellet Stove, Cathedral Ceiling(s), Ceiling Fan(s), Flooring - Laminate, Deck - Exterior, Exterior Access, Lighting - Overhead
Kitchen Flooring - Laminate, Kitchen Island, Breakfast Bar / Nook, Country Kitchen, Lighting - Overhead
Interior
Interior Features Vaulted Ceiling(s), Bonus Room
Heating Baseboard, Oil, Pellet Stove, Wood Stove
Cooling None
Flooring Wood, Tile, Laminate, Flooring - Stone/Ceramic Tile
Fireplaces Number 1
Fireplaces Type Master Bedroom
Appliance Range, Dishwasher, Trash Compactor, Refrigerator, Utility Connections for Electric Range, Utility Connections for Electric Dryer
Laundry Washer Hookup
Exterior
Exterior Feature Deck, Covered Patio/Deck, Storage
Utilities Available for Electric Range, for Electric Dryer, Washer Hookup
Waterfront Description Waterfront, Beach Front, Lake, Frontage, Direct Access, Private
View Y/N Yes
View Scenic View(s)
Roof Type Shingle
Total Parking Spaces 4
Garage No
Building
Lot Description Wooded
Foundation Concrete Perimeter
Sewer Private Sewer
Water Private
Architectural Style Ranch
Schools
Elementary Schools Templeton Cente
Middle Schools Narragansett
High Schools Narragansett
Others
Senior Community false
Read Less Info
Want to know what your home might be worth? Contact us for a FREE valuation!

Our team is ready to help you sell your home for the highest possible price ASAP
Bought with John Colby • Colby Realty




