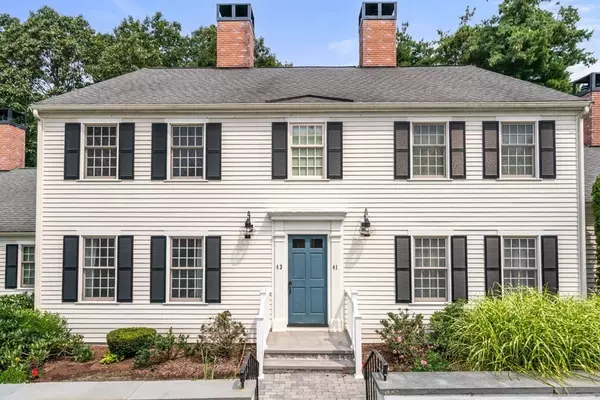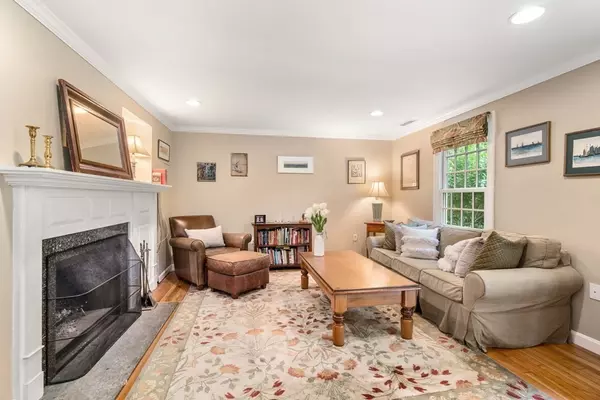For more information regarding the value of a property, please contact us for a free consultation.
Key Details
Sold Price $729,000
Property Type Condo
Sub Type Condominium
Listing Status Sold
Purchase Type For Sale
Square Footage 1,360 sqft
Price per Sqft $536
MLS Listing ID 73151440
Sold Date 10/12/23
Bedrooms 2
Full Baths 2
Half Baths 1
HOA Fees $783/mo
HOA Y/N true
Year Built 1980
Annual Tax Amount $6,819
Tax Year 2023
Property Description
Welcome to Stonegate at Weston featuring a stunning townhouse located right on the Mass Central Rail Trail with miles of bike riding and hiking. Step outside your living room and, also, enjoy 90 miles of scenic trails for mountain biking, walking or jogging. Enjoy the lovely New England setting while relaxing on your stone patio with private views while appreciating the updated interior. Hardwood floors throughout including a kitchen with stainless steel appliances, granite counter tops and a breakfast bar. Main bath with a double vanity only adds to the extra amenities this condominium has to offer. The spacious main bedroom has double closets and lots of windows to appreciate the serene location. The living room offers a wood burning fireplace keeping you cozy in the colder months while still enjoying the view. 2nd floor features a bright and cherry bedroom with plenty of closet space and full bath in the hallway. Only 0.5 miles to Weston Center.
Location
State MA
County Middlesex
Zoning Condo
Direction Boston Post Road to Concord Road to Jericho Road to No. 43.
Rooms
Basement N
Primary Bedroom Level Second
Dining Room Flooring - Hardwood, Crown Molding
Kitchen Flooring - Hardwood, Countertops - Stone/Granite/Solid, Breakfast Bar / Nook, Dryer Hookup - Electric, Recessed Lighting, Stainless Steel Appliances, Washer Hookup
Interior
Interior Features Closet, Entrance Foyer
Heating Forced Air, Natural Gas
Cooling Central Air
Flooring Tile, Hardwood, Flooring - Hardwood
Fireplaces Number 1
Fireplaces Type Living Room
Appliance Range, Dishwasher, Refrigerator, Washer, Dryer, Utility Connections for Electric Range, Utility Connections for Electric Oven, Utility Connections for Electric Dryer
Laundry First Floor, In Unit, Washer Hookup
Exterior
Exterior Feature Patio
Community Features Walk/Jog Trails
Utilities Available for Electric Range, for Electric Oven, for Electric Dryer, Washer Hookup
Roof Type Shingle
Total Parking Spaces 2
Garage No
Building
Story 2
Sewer Private Sewer
Water Public
Schools
Elementary Schools Woodland
Middle Schools Weston
High Schools Weston
Others
Pets Allowed Yes
Senior Community false
Acceptable Financing Contract
Listing Terms Contract
Read Less Info
Want to know what your home might be worth? Contact us for a FREE valuation!

Our team is ready to help you sell your home for the highest possible price ASAP
Bought with Yi Sun • FlyHomes Brokerage LLC




