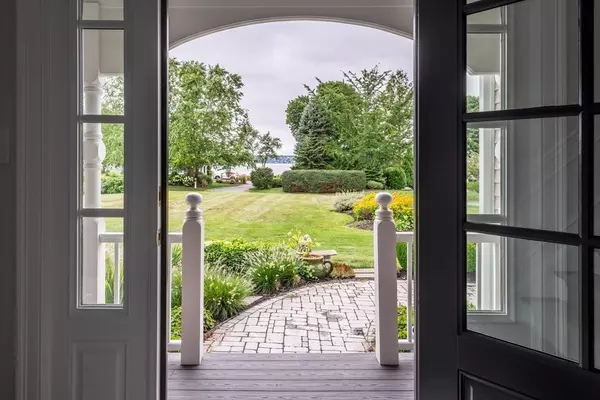For more information regarding the value of a property, please contact us for a free consultation.
Key Details
Sold Price $1,900,000
Property Type Single Family Home
Sub Type Single Family Residence
Listing Status Sold
Purchase Type For Sale
Square Footage 5,447 sqft
Price per Sqft $348
Subdivision Winnisimet Farms
MLS Listing ID 73151410
Sold Date 10/23/23
Style Colonial
Bedrooms 4
Full Baths 3
Half Baths 1
HOA Fees $29/ann
HOA Y/N true
Year Built 2000
Annual Tax Amount $13,939
Tax Year 2015
Lot Size 1.450 Acres
Acres 1.45
Property Description
Luxurious interiors & stunning water/sunset views are yours in this gorgeous custom home in Winnisimet Farm. Life in the coveted coastal community Tiverton is a dream with natural beauty, great local shops & eateries, your own IG pool, deeded beach/water rights & mooring for your boat! The impeccable 4/5 bed home boasts thoughtful upgrades like a new roof, large finished basement, new 1st floor bath & laundry/storage room, 2 renovated baths on level 2, a raised guest suite ceiling & fabulous new added roof deck. The generous main level features a gracious living room, top-of-the-line kitchen, butler's pantry, breakfast room, formal DR, glass-wrapped sunroom, office, powder room & outdoor access. Upstairs await 4 spacious BRs, a beautiful shared bath, and divine primary suite w/fireplace, huge walk-in closet, and spa bath with dual sinks/vanities, a soaking tub & glass-enclosed shower. Other highlights are hydro HVAC, a 2-car garage, private water view deck & lush landscaped setting.
Location
State RI
County Newport
Zoning RES
Direction MAIN ROAD TO WINNISIMET
Rooms
Basement Full, Walk-Out Access
Primary Bedroom Level Second
Dining Room Flooring - Hardwood, Window(s) - Picture, Balcony / Deck, French Doors, Deck - Exterior, Exterior Access
Kitchen Flooring - Hardwood, Window(s) - Picture, Dining Area, Pantry, Countertops - Upgraded, Kitchen Island, Wet Bar, Cabinets - Upgraded, Exterior Access, Open Floorplan, Recessed Lighting, Remodeled, Stainless Steel Appliances, Wine Chiller
Interior
Interior Features High Speed Internet Hookup, Recessed Lighting, Countertops - Upgraded, Wet bar, Bathroom - Half, Closet, Office, Sitting Room, Foyer, Sun Room, Play Room, Bathroom
Heating Oil, Hydro Air, Fireplace
Cooling Central Air
Flooring Wood, Tile, Hardwood, Stone / Slate, Flooring - Hardwood
Fireplaces Number 2
Fireplaces Type Dining Room, Master Bedroom
Appliance Range, Oven, Dishwasher, Countertop Range, Refrigerator, Freezer, Washer, Dryer, Stainless Steel Appliance(s), Utility Connections for Electric Range, Utility Connections for Electric Oven, Utility Connections for Electric Dryer
Laundry Flooring - Hardwood, Main Level, Deck - Exterior, Electric Dryer Hookup, Exterior Access, Recessed Lighting, Remodeled, First Floor
Exterior
Exterior Feature Porch, Deck, Patio, Pool - Inground, Pool - Inground Heated, Rain Gutters, Storage, Professional Landscaping, Sprinkler System, Fenced Yard
Garage Spaces 2.0
Fence Fenced
Pool In Ground, Pool - Inground Heated
Community Features Shopping, Tennis Court(s), Park, Walk/Jog Trails, Stable(s), Medical Facility, Conservation Area, House of Worship, Private School, Public School, University
Utilities Available for Electric Range, for Electric Oven, for Electric Dryer
Waterfront Description Waterfront, Beach Front, River, Dock/Mooring, Access, Private, Bay, Lake/Pond, River, 1/10 to 3/10 To Beach
Roof Type Wood
Total Parking Spaces 2
Garage Yes
Private Pool true
Building
Lot Description Corner Lot, Level
Foundation Concrete Perimeter
Sewer Private Sewer
Water Private
Schools
Elementary Schools Fort Barton
Middle Schools Tiverton Middle
High Schools Tiverton High
Others
Senior Community false
Read Less Info
Want to know what your home might be worth? Contact us for a FREE valuation!

Our team is ready to help you sell your home for the highest possible price ASAP
Bought with Leslie Hogan • Hogan Associates




