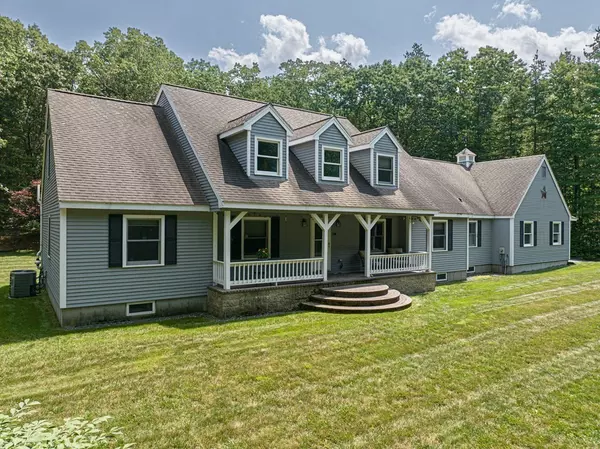For more information regarding the value of a property, please contact us for a free consultation.
Key Details
Sold Price $800,000
Property Type Single Family Home
Sub Type Single Family Residence
Listing Status Sold
Purchase Type For Sale
Square Footage 2,863 sqft
Price per Sqft $279
MLS Listing ID 73148552
Sold Date 10/30/23
Style Cape
Bedrooms 5
Full Baths 3
Half Baths 1
HOA Y/N false
Year Built 1991
Annual Tax Amount $7,762
Tax Year 2023
Lot Size 2.270 Acres
Acres 2.27
Property Description
This custom cape style home situated on a 2.27 acre lot presents sheer peace and tranquility. This home offers 5 Bedrooms including a first floor primary and newly renovated bathroom. The kitchen is loaded with cabinet space, including double ovens, Wolfe cook top, large walk in Pantry, and a large sun filled breakfast area. Enjoy the spacious family room that opens to the deck overlooking the private backyard perfect for entertaining of all kinds. First floor also offers an oversized office and Live-in Quarters with its own separate entrance, living room, kitchen, bathroom, bedroom and bonus room. Second floor includes 3 generous size bedrooms, full bath and another bonus room perfect for extra storage. The massive basement is ready to be finished if you need more space, high efficiency propane heating. Easy access to the Upton State Park for walking, hiking, or biking.Convenient distance to Major Routes 495 & MassPike. Showings begin at First Open House Sunday August 20 at 1:00.
Location
State MA
County Worcester
Zoning res
Direction Upton Rd to Southboro Rd
Rooms
Family Room Ceiling Fan(s), Flooring - Laminate, Exterior Access
Basement Full, Interior Entry, Bulkhead, Radon Remediation System, Concrete, Unfinished
Primary Bedroom Level Main, First
Kitchen Flooring - Laminate, Window(s) - Bay/Bow/Box, Dining Area, Pantry, Exterior Access, Recessed Lighting
Interior
Interior Features Bathroom - Full, Open Floor Plan, Recessed Lighting, Bathroom, Inlaw Apt., Home Office, Study, Central Vacuum
Heating Baseboard, Propane
Cooling Central Air
Flooring Tile, Carpet, Laminate, Hardwood, Flooring - Stone/Ceramic Tile, Flooring - Laminate, Flooring - Hardwood
Appliance Range, Oven, Dishwasher, Refrigerator
Laundry Electric Dryer Hookup, Washer Hookup, First Floor
Exterior
Exterior Feature Deck, Covered Patio/Deck, Rain Gutters, Stone Wall
Garage Spaces 3.0
Community Features Shopping, Tennis Court(s), Park, Walk/Jog Trails, Stable(s), Golf, Bike Path, Conservation Area, Highway Access, House of Worship, Public School
Roof Type Shingle
Total Parking Spaces 12
Garage Yes
Building
Lot Description Wooded
Foundation Concrete Perimeter
Sewer Private Sewer
Water Private
Architectural Style Cape
Schools
Elementary Schools Memorial
Middle Schools Miscoe Hill
High Schools Nipmuc High
Others
Senior Community false
Read Less Info
Want to know what your home might be worth? Contact us for a FREE valuation!

Our team is ready to help you sell your home for the highest possible price ASAP
Bought with Ted Sullivan • Berkshire Hathaway HomeServices Commonwealth Real Estate




