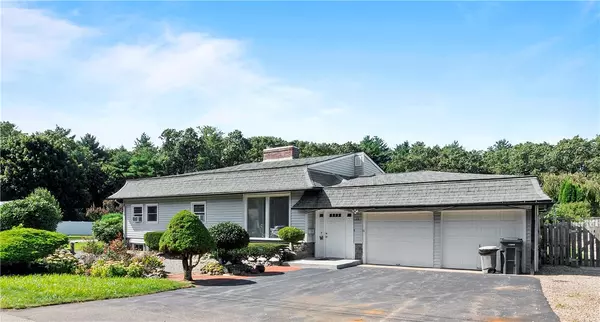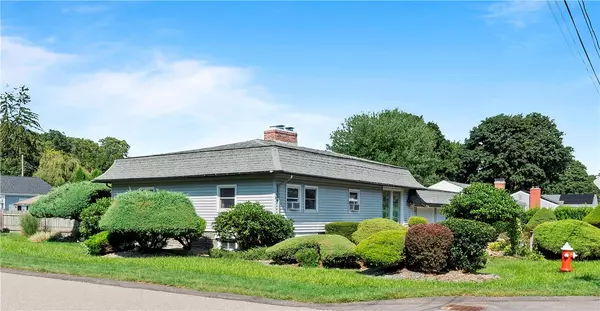For more information regarding the value of a property, please contact us for a free consultation.
Key Details
Sold Price $365,000
Property Type Single Family Home
Sub Type Single Family Residence
Listing Status Sold
Purchase Type For Sale
Square Footage 1,582 sqft
Price per Sqft $230
Subdivision Davisville
MLS Listing ID 1343271
Sold Date 10/04/23
Style Ranch
Bedrooms 2
Full Baths 1
HOA Y/N No
Abv Grd Liv Area 1,582
Year Built 1974
Annual Tax Amount $5,684
Tax Year 2023
Lot Size 10,018 Sqft
Acres 0.23
Property Description
Spacious one level home on large corner lot in highly desirable location ~ This one owner home has been well cared for and loved over the years offering two large bedrooms and great expansion possibilities to add a third bedroom and extra living space. The main level offers an inviting spacious living room with stone fireplace, eat-in kitchen, separate dining room, family room with ductless AC which could also be a great home office, central vacuum, original walnut wood moldings & wood beams, wood panel board and parquet flooring all in excellent condition. The expansive heated lower level is easily accessed from the main level and includes full size windows, a brick fireplace and rough-in plumbing for a bathroom and possible kitchenette offering great in-law potential or extra flex space. All situated on a sprawling fenced corner lot with multiple outdoor entertaining areas and outdoor built in storage. Located in an exceptional neighborhood only 3 miles to Main St East Greenwich, 4 miles to Quonset Point Shops & Business Park, 10 mins to Wickford Village and Town Beach, close to golf courses, coastal amenities and numerous train stations and airports for convenient commuting.
Location
State RI
County Washington
Community Davisville
Rooms
Basement Full, Interior Entry, Unfinished
Interior
Interior Features Wet Bar, Central Vacuum
Heating Forced Air, Gas
Cooling Ductless, 1 Unit
Flooring Parquet, Vinyl, Carpet
Fireplaces Number 1
Fireplaces Type Masonry
Fireplace Yes
Appliance Dryer, Dishwasher, Gas Water Heater, Oven, Range, Refrigerator, Water Heater, Washer
Exterior
Exterior Feature Patio, Sprinkler/Irrigation, Paved Driveway
Parking Features Attached
Garage Spaces 2.0
Fence Fenced
Community Features Highway Access, Near Hospital, Near Schools, Public Transportation, Recreation Area, Restaurant, Shopping
Porch Patio
Total Parking Spaces 6
Garage Yes
Building
Lot Description Corner Lot, Sprinkler System
Story 1
Foundation Concrete Perimeter
Sewer Unknown
Water Connected
Architectural Style Ranch
Level or Stories 1
Structure Type Drywall,Wood Siding,Aluminum Siding
New Construction No
Others
Senior Community No
Tax ID 65HUNTSRIVERDRNKNG
Security Features Security System Owned
Financing Cash
Read Less Info
Want to know what your home might be worth? Contact us for a FREE valuation!

Our team is ready to help you sell your home for the highest possible price ASAP
© 2024 State-Wide Multiple Listing Service. All rights reserved.
Bought with Premiere Properties, Inc
GET MORE INFORMATION





