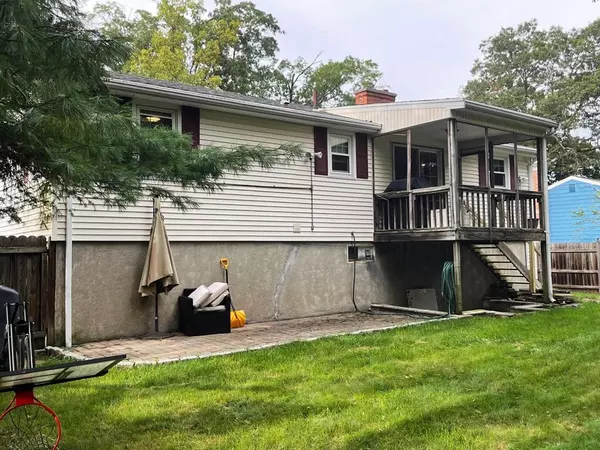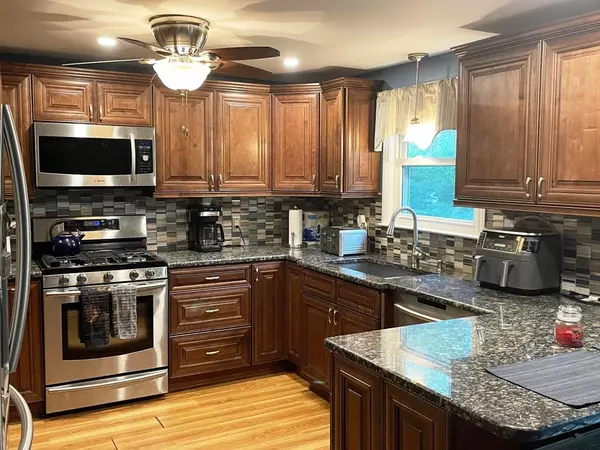For more information regarding the value of a property, please contact us for a free consultation.
Key Details
Sold Price $425,000
Property Type Single Family Home
Sub Type Single Family Residence
Listing Status Sold
Purchase Type For Sale
Square Footage 1,976 sqft
Price per Sqft $215
MLS Listing ID 73160118
Sold Date 11/08/23
Style Raised Ranch
Bedrooms 3
Full Baths 2
HOA Y/N false
Year Built 1965
Annual Tax Amount $4,137
Tax Year 2023
Lot Size 7,840 Sqft
Acres 0.18
Property Description
Georgian style Raised Ranch with brick front located in South Attleboro. Main level features a comfortable living room with fireplace and hardwood flooring, modern updated granite kitchen, breakfast bar, updated cabinets, gas range and stainless steel appliances. Dining room with slider access to rear porch area and back yard. Three bedrooms all with hardwood flooring. Full bathroom with tub/shower unit. Lower level has a family room/game room with fireplace, laundry area, full remodeled bathroom with stand up shower. Lower level walks out to the driveway. Updated vinyl windows. Central air on main level. Irrigation. Updated100 amp panel. Gas utilities. Public water. With just a little bit of exterior work, connect to public sewer and some minor cosmetic updates inside this home it will shine. Enjoy everything South Attleboro has to offer including the schools, new Attleboro High School facilities, restaurants, Lee's Pond recreation/play area, shopping, highway access and so much more.
Location
State MA
County Bristol
Area South Attleboro
Zoning R1
Direction Carleton Street is between Newport Ave and South Washington Street
Rooms
Family Room Flooring - Laminate, Exterior Access, Remodeled, Beadboard
Basement Full, Finished, Walk-Out Access, Interior Entry
Primary Bedroom Level Main, Second
Dining Room Flooring - Hardwood, Deck - Exterior, Exterior Access, Slider
Kitchen Ceiling Fan(s), Countertops - Stone/Granite/Solid, Countertops - Upgraded, Breakfast Bar / Nook, Cabinets - Upgraded, Remodeled, Stainless Steel Appliances
Interior
Heating Baseboard, Natural Gas
Cooling Central Air
Flooring Tile, Laminate, Hardwood
Fireplaces Number 2
Fireplaces Type Family Room, Living Room
Appliance Range, Dishwasher, Microwave, Refrigerator, Washer, Dryer, Utility Connections for Gas Range, Utility Connections for Electric Dryer
Laundry Electric Dryer Hookup, Washer Hookup, First Floor
Exterior
Exterior Feature Porch, Storage, Sprinkler System, Fenced Yard
Garage Spaces 1.0
Fence Fenced
Community Features Public Transportation, Shopping, Medical Facility, Conservation Area, Highway Access, Public School, T-Station
Utilities Available for Gas Range, for Electric Dryer, Washer Hookup
Roof Type Shingle
Total Parking Spaces 3
Garage Yes
Building
Foundation Concrete Perimeter
Sewer Private Sewer, Other
Water Public
Others
Senior Community false
Read Less Info
Want to know what your home might be worth? Contact us for a FREE valuation!

Our team is ready to help you sell your home for the highest possible price ASAP
Bought with Sheri Bishop • HomeSmart Professionals Real Estate
GET MORE INFORMATION





