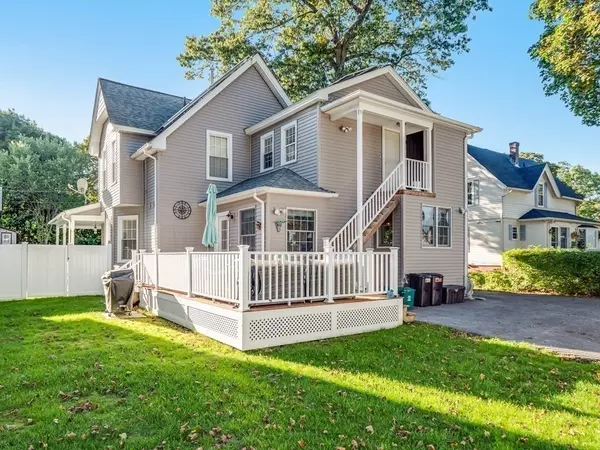For more information regarding the value of a property, please contact us for a free consultation.
Key Details
Sold Price $640,000
Property Type Multi-Family
Sub Type 2 Family - 2 Units Up/Down
Listing Status Sold
Purchase Type For Sale
Square Footage 2,074 sqft
Price per Sqft $308
MLS Listing ID 73166498
Sold Date 11/16/23
Bedrooms 4
Full Baths 2
Year Built 1890
Annual Tax Amount $7,094
Tax Year 2023
Lot Size 7,405 Sqft
Acres 0.17
Property Description
Beautiful, totally renovated Owner-Occupied 2 Family minutes to UMAss, Lake Ave, and Shrewsbury...Both Units have Large, Eat-In Kitchens with Stainless Steel Appliances (Dishwashers are new), Granite Counters and Tile Flooring...The First Floor has an Atrium Door opening to a Deck off the Kitchen, and it has a Wraparound Front Porch... The First Floor has an updated Bath with a Walk-In Shower...The Second Floor has an updated Bath with a Tub/Shower...Hardwood Flooring throughout both Units...Washer and Dryer Hookups in both Units.....Separate Utilities......Economical Gas Heat!....CENTRAL AIR-CONDITIONING!... 2 CAR GARAGE with new concrete floor..... Maintenance-free Vinyl-Siding...Off Street Parking for 6+ Cars....Srorage Shed!....Cozy fenced Backyard....Solar Panels are owned and will be transferred to the new owner...
Location
State MA
County Worcester
Zoning RL-7
Direction Lake Ave. to Anna, to Agate Ave. House is on the right.
Rooms
Basement Unfinished
Interior
Interior Features Unit 1(Ceiling Fans, Upgraded Cabinets, Upgraded Countertops, Bathroom with Shower Stall), Unit 2(Ceiling Fans, Bathroom With Tub & Shower), Unit 1 Rooms(Living Room, Kitchen), Unit 2 Rooms(Living Room, Kitchen)
Heating Unit 1(Forced Air, Gas), Unit 2(Forced Air, Gas)
Cooling Unit 1(Central Air, Unit Control), Unit 2(Central Air)
Flooring Tile, Hardwood, Unit 1(undefined), Unit 2(Hardwood Floors, Stone/Ceramic Tile Floor)
Appliance Utility Connections for Gas Range, Utility Connections for Electric Dryer
Laundry Washer Hookup, Unit 1(Washer & Dryer Hookup)
Exterior
Exterior Feature Porch, Storage Shed
Garage Spaces 2.0
Community Features Park, Medical Facility, Public School
Utilities Available for Gas Range, for Electric Dryer, Washer Hookup
Waterfront Description Beach Front,Lake/Pond,1/10 to 3/10 To Beach
Roof Type Shingle
Total Parking Spaces 6
Garage Yes
Building
Lot Description Level
Story 3
Foundation Stone
Sewer Public Sewer
Water Public
Others
Senior Community false
Acceptable Financing Contract
Listing Terms Contract
Read Less Info
Want to know what your home might be worth? Contact us for a FREE valuation!

Our team is ready to help you sell your home for the highest possible price ASAP
Bought with Majd Sbat • Cedar Wood Realty Group




