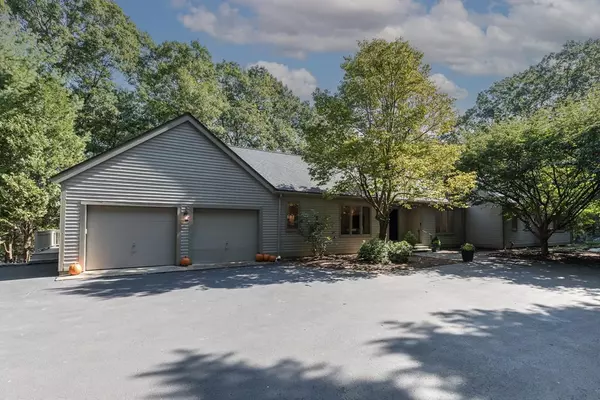For more information regarding the value of a property, please contact us for a free consultation.
Key Details
Sold Price $2,000,000
Property Type Single Family Home
Sub Type Single Family Residence
Listing Status Sold
Purchase Type For Sale
Square Footage 4,036 sqft
Price per Sqft $495
MLS Listing ID 73162815
Sold Date 11/17/23
Style Contemporary
Bedrooms 4
Full Baths 3
Half Baths 1
HOA Y/N false
Year Built 1987
Annual Tax Amount $15,583
Tax Year 2023
Lot Size 1.640 Acres
Acres 1.64
Property Description
Custom 4-bedroom Contemporary offers one floor living, convenience, and privacy on 1.64 acres of land. Open floor plan, tasteful front entry, formal great room with fireplace, cathedral ceilings, walls of glass. Family room and sunny updated kitchen with quartz countertops, pantry, eat-in area. Porch wraps around back of home. Oversized mudroom with laundry, 2 car garage. Primary suite with large walk-in closet and bath with soaking tub. Office or bedroom with sunroom. Fin. walkout LL offers beautifully renovated bedroom with wainscoting, and 4th bedroom and potential 5th. Large recreation room. Exercise, and play area that can function as separate apartment. 3 attics and lots of storage. Outdoor spaces with play area and trails. Close to town center, Rail Trail, and Kendall Common MBTA stop. Enjoy privacy and serenity perched on a hill side in exclusive Webster Hill Estate Neighborhood. Top Rated Weston Public Schools. 5-bedroom septic with Title V in hand.
Location
State MA
County Middlesex
Zoning Res.
Direction Church to Pigeon Hill to Hill Top
Rooms
Family Room Flooring - Hardwood
Basement Full, Walk-Out Access, Interior Entry, Concrete
Primary Bedroom Level First
Kitchen Skylight, Cathedral Ceiling(s), Kitchen Island, Breakfast Bar / Nook, Cabinets - Upgraded, Exterior Access, Open Floorplan, Remodeled, Stainless Steel Appliances, Gas Stove
Interior
Interior Features Wet bar, Sun Room, Bonus Room, Exercise Room, Play Room, Mud Room, Game Room, Wet Bar, High Speed Internet
Heating Central, Forced Air, Natural Gas, Electric
Cooling Central Air
Flooring Tile, Hardwood, Engineered Hardwood, Flooring - Stone/Ceramic Tile, Flooring - Hardwood
Fireplaces Number 2
Appliance Water Treatment, ENERGY STAR Qualified Refrigerator, ENERGY STAR Qualified Dryer, ENERGY STAR Qualified Dishwasher, ENERGY STAR Qualified Washer, Range Hood, Range - ENERGY STAR, Utility Connections for Gas Range, Utility Connections for Gas Oven, Utility Connections for Electric Dryer
Laundry First Floor, Washer Hookup
Exterior
Exterior Feature Deck, Deck - Wood, Stone Wall
Garage Spaces 2.0
Community Features Shopping, Pool, Tennis Court(s), Park, Walk/Jog Trails, Golf, Laundromat, Bike Path, Conservation Area, Highway Access, House of Worship, Private School, Public School
Utilities Available for Gas Range, for Gas Oven, for Electric Dryer, Washer Hookup
Roof Type Shingle
Total Parking Spaces 6
Garage Yes
Building
Foundation Concrete Perimeter
Sewer Private Sewer
Water Public
Schools
Elementary Schools Weston
Middle Schools Weston
High Schools Weston
Others
Senior Community false
Read Less Info
Want to know what your home might be worth? Contact us for a FREE valuation!

Our team is ready to help you sell your home for the highest possible price ASAP
Bought with Chaplin Partners • Compass




