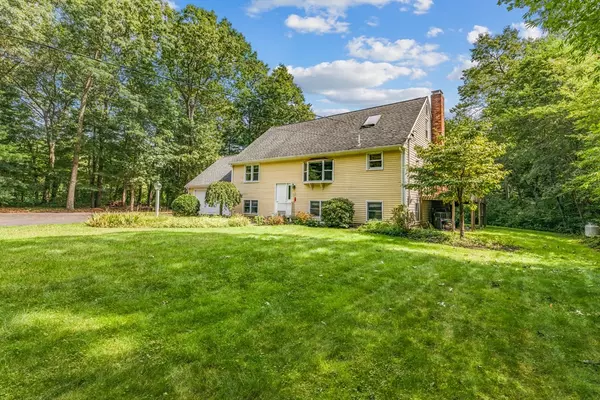For more information regarding the value of a property, please contact us for a free consultation.
Key Details
Sold Price $645,000
Property Type Single Family Home
Sub Type Single Family Residence
Listing Status Sold
Purchase Type For Sale
Square Footage 2,700 sqft
Price per Sqft $238
MLS Listing ID 73153870
Sold Date 11/20/23
Style Cape
Bedrooms 4
Full Baths 3
HOA Y/N false
Year Built 1985
Annual Tax Amount $6,007
Tax Year 2023
Lot Size 1.610 Acres
Acres 1.61
Property Description
Motivated Seller! PRICE, FEATURES & LOCATION! This Unique + Roomy Tri Level boasts special features perfect for the extended family with 4-5 bedrooms and 3 full baths! This Amazing Location, abutting a Golf Course, offers peaceful privacy, a firepit, + close to area amenities such as a State Park, highway + shopping. Main level with a Beautiful Master with Ensuite, a laundry room, a large custom kitchen, granite countertops, + Two Ovens (Gas and Electric). A wood burning fireplace in the family room opens to a HUGE deck is great for entertaining, + hardwood floors thru out. Upper Level you'll find two LARGE bedrooms with tons of closet space + a full bath. Finished Lower level for your imagination: a large family room + office, or, Two extra bedrooms + a full bath, or, a potential in-law apt. with outside access. A New 4 bdrm septic system being installed before closing. Roof 2014, Freshly painted throughout inside. All appliances staying, mostly new. Come & See!
Location
State MA
County Plymouth
Zoning RES
Direction Rte 495 to Rte 18 S, Right onto Taunton St., Left onto North Precinct
Rooms
Family Room Ceiling Fan(s), Flooring - Hardwood, Balcony / Deck
Basement Full, Partially Finished, Walk-Out Access, Garage Access
Primary Bedroom Level Main, First
Kitchen Flooring - Hardwood, Dining Area, Countertops - Stone/Granite/Solid, Kitchen Island, Deck - Exterior, Exterior Access, Recessed Lighting
Interior
Interior Features Internet Available - Broadband
Heating Baseboard, Electric Baseboard, Other
Cooling Central Air
Flooring Tile, Carpet, Hardwood, Wood Laminate
Fireplaces Number 1
Fireplaces Type Family Room
Appliance Range, Dishwasher, Trash Compactor, Microwave, Refrigerator, Washer, Dryer, Plumbed For Ice Maker, Utility Connections for Gas Range, Utility Connections for Electric Oven, Utility Connections for Electric Dryer
Laundry First Floor, Washer Hookup
Exterior
Exterior Feature Deck - Wood
Garage Spaces 2.0
Community Features Shopping, Park, Walk/Jog Trails, Golf, Bike Path, Highway Access, House of Worship, Public School
Utilities Available for Gas Range, for Electric Oven, for Electric Dryer, Washer Hookup, Icemaker Connection, Generator Connection
Waterfront Description Beach Front,Lake/Pond,1 to 2 Mile To Beach
Roof Type Shingle
Total Parking Spaces 4
Garage Yes
Building
Lot Description Wooded, Level
Foundation Concrete Perimeter
Sewer Private Sewer
Water Private
Architectural Style Cape
Others
Senior Community false
Read Less Info
Want to know what your home might be worth? Contact us for a FREE valuation!

Our team is ready to help you sell your home for the highest possible price ASAP
Bought with The Bulman Group • Conway - Hanover




