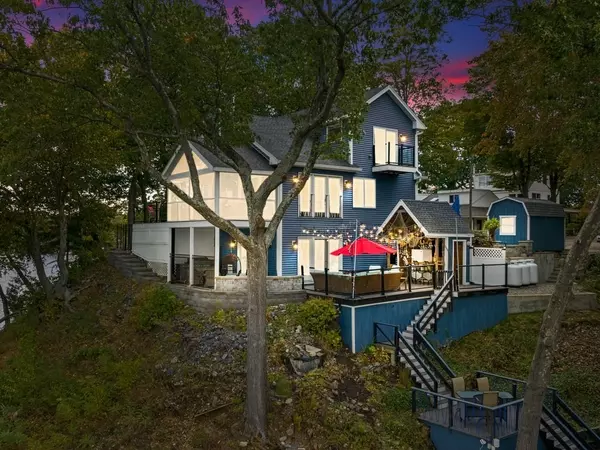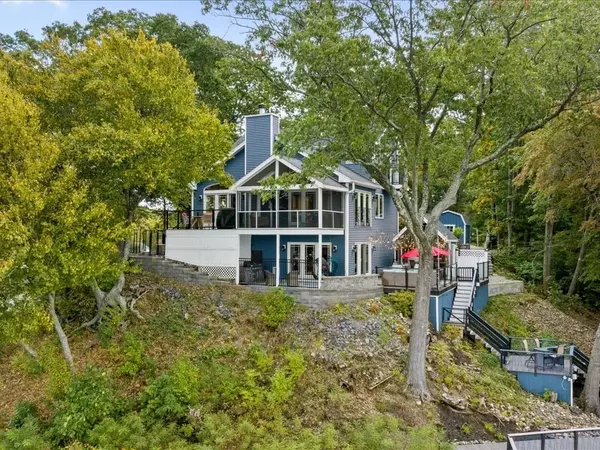For more information regarding the value of a property, please contact us for a free consultation.
Key Details
Sold Price $950,000
Property Type Single Family Home
Sub Type Single Family Residence
Listing Status Sold
Purchase Type For Sale
Square Footage 2,282 sqft
Price per Sqft $416
MLS Listing ID 73169482
Sold Date 11/30/23
Style Contemporary
Bedrooms 2
Full Baths 3
HOA Y/N false
Year Built 2011
Annual Tax Amount $9,093
Tax Year 2023
Lot Size 0.320 Acres
Acres 0.32
Property Description
OFFER DEADLINE MONDAY 10/16 BY 5 P.M. A stunning waterfront paradise situated on a picturesque point. This exceptional property boasts breathtaking, unobstructed views of Lake Quinsigamond. With spectacular sunsets and the perfect blend of natural beauty/modern comfort, this is a dream home. Inside you are met with an open layout w/ impressive views, a grand fireplace, and vaulted ceiling. The kitchen features beautiful cabinetry, a peninsula, S/S appliances and a custom pantry. Upstairs is a primary suite with new gleaming hardwood flooring, a balcony, full bath and walk-in closet/laundry area that has endless possibilities, a potential office/exercise area. Host guests downstairs w/ a wet bar, entertaining kitchen, full bath and direct access to the outdoor bar w/ cascading decks down to the water. This home truly captures a "treehouse vibe" offering a unique sense of living among the treetops while being surrounded by the beauty of the lake.
Location
State MA
County Worcester
Area Edgemere
Zoning RES B-
Direction US-20 to Lakeside Drive to Bay Road to Sunset Lane
Rooms
Basement Full, Finished, Walk-Out Access, Interior Entry
Primary Bedroom Level Second
Dining Room Flooring - Stone/Ceramic Tile, Window(s) - Picture, French Doors, Deck - Exterior, Open Floorplan, Recessed Lighting
Kitchen Closet/Cabinets - Custom Built, Flooring - Stone/Ceramic Tile, Window(s) - Picture, Pantry, Countertops - Stone/Granite/Solid, Open Floorplan, Recessed Lighting, Stainless Steel Appliances, Peninsula, Lighting - Pendant
Interior
Interior Features Bathroom - Full, Closet/Cabinets - Custom Built, Open Floorplan, Recessed Lighting, Peninsula, Countertops - Stone/Granite/Solid, Wet bar, Open Floor Plan, Den, Bonus Room, Wet Bar
Heating Forced Air, Propane
Cooling Central Air
Flooring Tile, Hardwood
Fireplaces Number 1
Fireplaces Type Living Room
Appliance Range, Dishwasher, Disposal, Microwave, Refrigerator, Washer, Dryer, Second Dishwasher, Stainless Steel Appliance(s), Utility Connections for Electric Range, Utility Connections for Electric Dryer
Laundry Flooring - Hardwood, Window(s) - Picture, Attic Access, Lighting - Overhead, Second Floor, Washer Hookup
Exterior
Exterior Feature Balcony / Deck, Porch - Screened, Deck - Composite, Covered Patio/Deck, Balcony, Rain Gutters, Storage, Decorative Lighting
Community Features Public Transportation, Shopping, Pool, Tennis Court(s), Park, Walk/Jog Trails, Golf, Medical Facility, Laundromat, Bike Path, Conservation Area, Highway Access, House of Worship, Marina, Private School, Public School, T-Station, University
Utilities Available for Electric Range, for Electric Dryer, Washer Hookup
Waterfront Description Waterfront,Lake,Dock/Mooring,Frontage,Direct Access
Roof Type Shingle
Total Parking Spaces 3
Garage No
Building
Lot Description Corner Lot, Gentle Sloping
Foundation Concrete Perimeter
Sewer Public Sewer
Water Public
Architectural Style Contemporary
Schools
Elementary Schools Coolidge
Middle Schools Sherwood/Oak
High Schools Shrewsbury High
Others
Senior Community false
Read Less Info
Want to know what your home might be worth? Contact us for a FREE valuation!

Our team is ready to help you sell your home for the highest possible price ASAP
Bought with Richard J. Trifone • RE/MAX Vision




