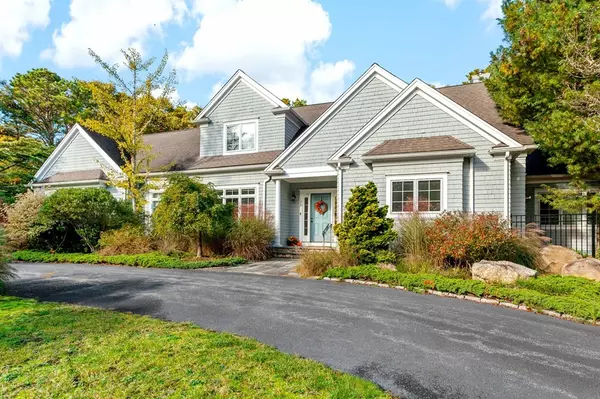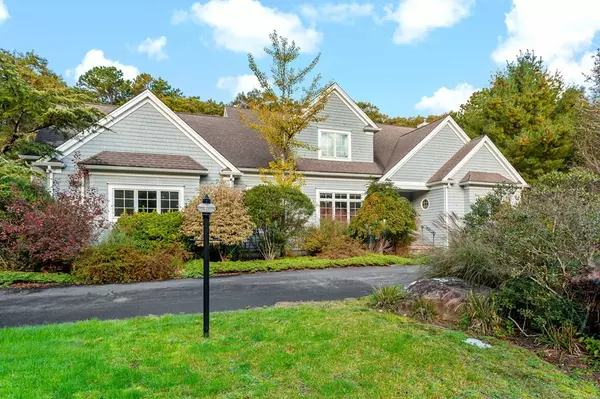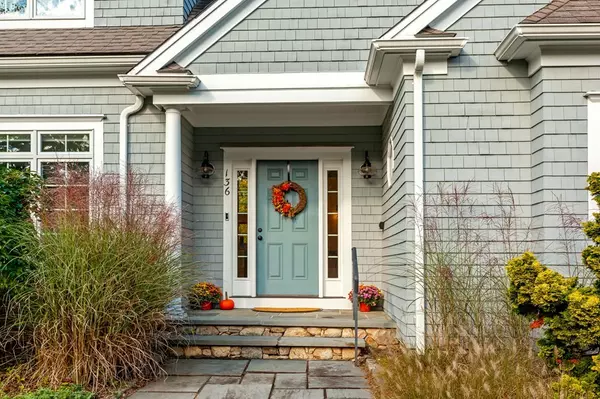For more information regarding the value of a property, please contact us for a free consultation.
Key Details
Sold Price $1,110,000
Property Type Single Family Home
Sub Type Single Family Residence
Listing Status Sold
Purchase Type For Sale
Square Footage 3,492 sqft
Price per Sqft $317
Subdivision Ballymeade Estates
MLS Listing ID 73173349
Sold Date 11/30/23
Style Cape,Contemporary
Bedrooms 4
Full Baths 2
Half Baths 1
HOA Fees $125/mo
HOA Y/N true
Year Built 2001
Annual Tax Amount $6,838
Tax Year 2023
Lot Size 1.530 Acres
Acres 1.53
Property Description
Gorgeous Contemporary Cape located in Ballymeade. You will love the privacy on this 1.5 acre property. As you enter into the front foyer, the wall of windows shows you the backyard oasis with waterfall, fish pond, rock steps and blustone patio. The trees and periennials are so pretty. There is a family room and half bath off the foyer and then you enter into the stunning kitchen, dining and living rooms which all flow along the back of the house. Kitchen is a dream! New counters, new appliances, gas stove, loads of storage, center island. Back hall where you enter from your two car garage has laundry room with sink and mud room with more cabinet storage. Living room has gas fireplace & built in shelves/cabinets. Wood floors throughout. Primary first floor bedroom has a walk in closet, full bath with double sinks, jet tub and separate shower. Second floor has open loft, attic storage, full bath, 3 bedrooms. Huge basement. Absolute treasure of a home!
Location
State MA
County Barnstable
Zoning AGAA
Direction Route 151 to Falmouth Woods Road, Ballymeade. After going thru gate, left on Saddleback. Rt on H&P
Rooms
Family Room Ceiling Fan(s), Flooring - Wood, French Doors
Basement Full, Interior Entry, Concrete
Primary Bedroom Level Main, First
Dining Room Cathedral Ceiling(s), Closet, Flooring - Wood, Exterior Access, Open Floorplan, Recessed Lighting, Lighting - Sconce
Kitchen Flooring - Wood, Countertops - Stone/Granite/Solid, Countertops - Upgraded, Kitchen Island, Cabinets - Upgraded, Dryer Hookup - Gas, Open Floorplan, Recessed Lighting, Stainless Steel Appliances, Gas Stove
Interior
Heating Forced Air, Natural Gas
Cooling Central Air
Flooring Wood, Tile
Fireplaces Number 1
Fireplaces Type Living Room
Appliance Range, Dishwasher, Microwave, Refrigerator, Washer, Dryer, Plumbed For Ice Maker, Utility Connections for Gas Range, Utility Connections for Gas Dryer
Laundry First Floor, Washer Hookup
Exterior
Exterior Feature Patio, Rain Gutters, Professional Landscaping
Garage Spaces 2.0
Community Features Shopping, Golf, Bike Path, Highway Access, Marina
Utilities Available for Gas Range, for Gas Dryer, Washer Hookup, Icemaker Connection
Waterfront Description Beach Front,Bay,Beach Ownership(Public)
Roof Type Shingle
Total Parking Spaces 6
Garage Yes
Building
Foundation Concrete Perimeter
Sewer Private Sewer
Water Public
Architectural Style Cape, Contemporary
Others
Senior Community false
Read Less Info
Want to know what your home might be worth? Contact us for a FREE valuation!

Our team is ready to help you sell your home for the highest possible price ASAP
Bought with Kerrie Marzot • Sotheby's International Realty




