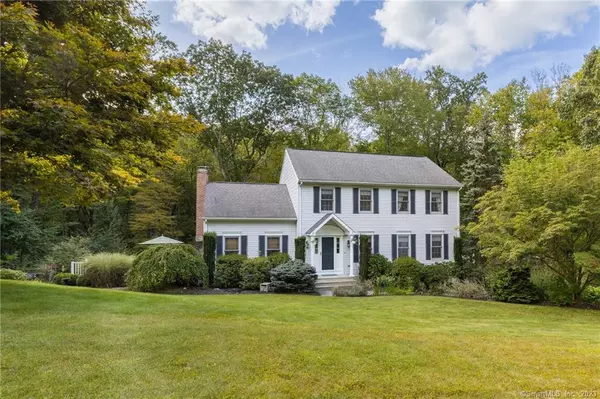For more information regarding the value of a property, please contact us for a free consultation.
Key Details
Sold Price $580,000
Property Type Single Family Home
Listing Status Sold
Purchase Type For Sale
Square Footage 2,604 sqft
Price per Sqft $222
MLS Listing ID 170599824
Sold Date 11/30/23
Style Colonial
Bedrooms 3
Full Baths 2
Half Baths 1
Year Built 1994
Annual Tax Amount $11,130
Lot Size 2.010 Acres
Property Description
54 Fox Run - Well loved by the current owners, it's time to make this one your own. 3 BR custom colonial on a cul-de-sac. If you're seeking a little piece of peace and tranquility - this one's for you. With an open floor plan, entertaining will be a breeze FR, LR, Primary BR & bsmt wired for sound....(refreshments sold separately). Start with the eat-in kitchen - all eyes on the Dynasty gas range - you don't have to be a 5 star chef to appreciate this one along with stainless appliances, plenty of cabinet space and a dining area. Formal banquet-size dining room. Family room with vaulted ceiling, fireplace with pellet stove (excellent to stay cozy and shoulder the fall/spring months) sliders to deck and your private escape -Step out back and it's an immediate mood changer... gorgeous 2 tier composite deck leads to a beautiful landscaped garden and private green space. You won't need a green thumb here - all the heavy planting and designing has been done. Living room currently used as office space and powder room with laundry. Primary BR with vaulted ceiling, double closets and full bath with shower, 2 additional generous sized bedrooms and main hall bath. Lower level walk out basement with finished rec room. Generous closet spaces. 2 car garage under, attic. Vinyl siding, new A/C, Boiler & Water heater 5 yrs. Welcome to 54 Fox Run - a peaceful, easy feeling and a quick trip to shopping, restaurants, parks and Monroe schools.
Location
State CT
County Fairfield
Zoning RF2
Rooms
Basement Full
Interior
Interior Features Auto Garage Door Opener, Cable - Pre-wired, Open Floor Plan, Security System
Heating Baseboard
Cooling Ceiling Fans, Central Air
Fireplaces Number 1
Exterior
Exterior Feature Deck, Garden Area, Gutters, Lighting
Parking Features Under House Garage
Garage Spaces 2.0
Waterfront Description Not Applicable
Roof Type Asphalt Shingle
Building
Lot Description On Cul-De-Sac
Foundation Concrete
Sewer Septic
Water Public Water Connected
Schools
Elementary Schools Stepney
Middle Schools Jockey Hollow
High Schools Masuk
Read Less Info
Want to know what your home might be worth? Contact us for a FREE valuation!

Our team is ready to help you sell your home for the highest possible price ASAP
Bought with Antonio Stella • eXp Realty


