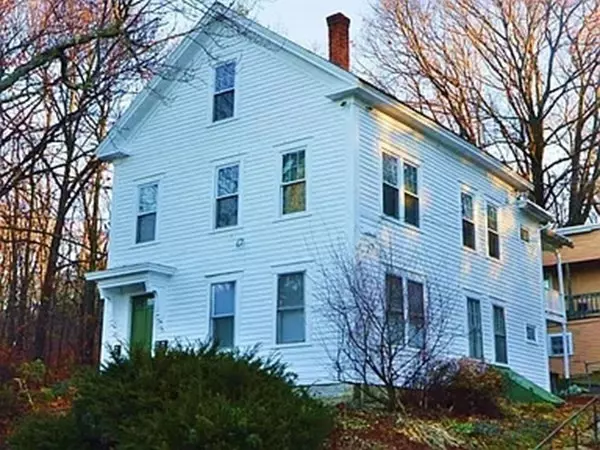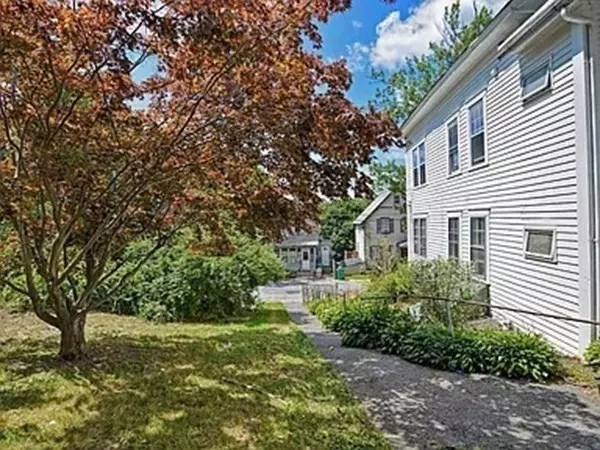For more information regarding the value of a property, please contact us for a free consultation.
Key Details
Sold Price $456,000
Property Type Multi-Family
Sub Type 3 Family
Listing Status Sold
Purchase Type For Sale
Square Footage 3,500 sqft
Price per Sqft $130
MLS Listing ID 73172445
Sold Date 12/01/23
Bedrooms 6
Full Baths 3
Year Built 1900
Annual Tax Amount $4,801
Tax Year 2023
Lot Size 0.350 Acres
Acres 0.35
Property Description
$445,000 Multi-Family Home in Fitchburg - Must See!This spacious 3-family home in Fitchburg is the perfect opportunity for an owner occupant or investor. The property consists of two buildings: a rear building with a 1-bedroom cottage and a front building with two units - a 2-bedroom unit and a 3-bedroom unit with two floors.All units have separate utilities, and the electrical has been updated over the years. The large lot features five off-street parking spaces and a large yard with enough room for a family garden.Current rents are slightly below market, providing an opportunity to increase income. This property is a must-see for anyone looking for a great investment opportunity. 3 Bedroom Unit is currently Vacant.
Location
State MA
County Worcester
Zoning RB
Direction Use GpS
Rooms
Basement Full, Bulkhead, Concrete, Unfinished
Interior
Interior Features Unit 1(Ceiling Fans, Walk-In Closet, Bathroom With Tub & Shower), Unit 2(Ceiling Fans, Pantry, Stone/Granite/Solid Counters, Upgraded Countertops, Walk-In Closet, Bathroom With Tub & Shower), Unit 3(Ceiling Fans, Stone/Granite/Solid Counters, Upgraded Cabinets, Walk-In Closet, Bathroom With Tub & Shower, Open Floor Plan), Unit 1 Rooms(Living Room, Kitchen), Unit 2 Rooms(Living Room, Dining Room, Kitchen), Unit 3 Rooms(Living Room, Kitchen)
Heating Unit 1(Hot Water Baseboard), Unit 2(Hot Water Baseboard, Oil), Unit 3(Hot Water Baseboard, Gas)
Flooring Varies Per Unit, Unit 1(undefined), Unit 2(Wall to Wall Carpet)
Appliance Unit 3(Range, Refrigerator, Vent Hood), Utility Connections for Gas Range, Utility Connections for Electric Dryer, Utility Connections Varies per Unit
Laundry Washer Hookup, Unit 2 Laundry Room, Unit 1(Dryer Hookup)
Exterior
Exterior Feature Deck - Wood, Covered Patio/Deck, Unit 2 Balcony/Deck, Unit 3 Balcony/Deck
Community Features Medical Facility, Public School
Utilities Available for Gas Range, for Electric Dryer, Washer Hookup, Varies per Unit
Roof Type Slate,Rubber
Total Parking Spaces 5
Garage No
Building
Lot Description Corner Lot, Sloped
Story 4
Foundation Stone
Sewer Public Sewer
Water Public
Others
Senior Community false
Acceptable Financing Contract
Listing Terms Contract
Read Less Info
Want to know what your home might be worth? Contact us for a FREE valuation!

Our team is ready to help you sell your home for the highest possible price ASAP
Bought with Jared Rowland • BHHS Commonwealth R.E./ Robert Paul Prop.




