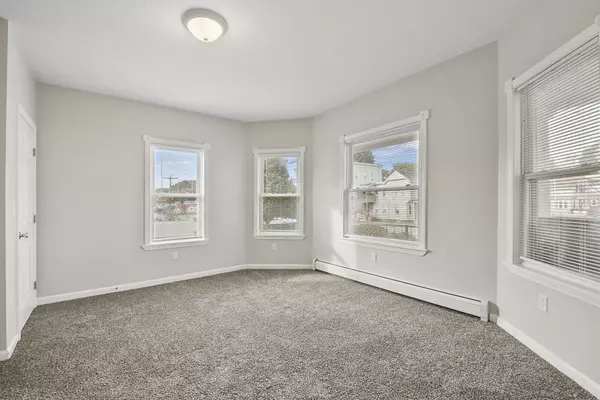For more information regarding the value of a property, please contact us for a free consultation.
Key Details
Sold Price $680,000
Property Type Multi-Family
Sub Type 3 Family - 3 Units Up/Down
Listing Status Sold
Purchase Type For Sale
Square Footage 4,097 sqft
Price per Sqft $165
MLS Listing ID 73170616
Sold Date 12/06/23
Bedrooms 8
Full Baths 3
Year Built 1900
Annual Tax Amount $7,120
Tax Year 2023
Lot Size 8,276 Sqft
Acres 0.19
Property Description
Look no further! You have found the perfect owner occupied or investment opportunity! Beautifully maintained & updated large 3 Family located in a highly sought-after Leominster location. The 1st & 2nd floor units both feature 3 spacious Bedrooms with walk in closets and shelving, eat in Kitchen with plenty of cabinet space, Living room & full oversized Bathroom w/ washer & dryer. Both units are not occupied currently. The 3rd tenant occupied unit features 2 spacious Bedrooms, eat-in Kitchen, full Bath, office & lg Living room. Each unit has a private 3-season porch where you can enjoy the warmer weather and fall foliage. Beautiful front covered porch, abundance of parking with 2 designated spots per unit. Recent updates include new basement entry door, new 1st floor porch entry door, new first floor carpets, new fridge & dishwasher in Unit 1, shelving installed in all closets. Close to Shopping, Restaurants, Parks and much more! Full basement dehumidifier included!
Location
State MA
County Worcester
Zoning R
Direction Main St. to Central St. - Rt. 12
Rooms
Basement Full, Concrete, Unfinished
Interior
Interior Features Unit 1(Stone/Granite/Solid Counters, Walk-In Closet, Bathroom With Tub & Shower, Programmable Thermostat), Unit 2(Stone/Granite/Solid Counters, Walk-In Closet, Bathroom With Tub & Shower, Programmable Thermostat), Unit 3(Stone/Granite/Solid Counters, Walk-In Closet, Bathroom With Tub & Shower, Programmable Thermostat), Unit 1 Rooms(Living Room, Kitchen, Other (See Remarks)), Unit 2 Rooms(Living Room, Kitchen, Other (See Remarks)), Unit 3 Rooms(Living Room, Kitchen, Office/Den)
Heating Unit 1(Hot Water Baseboard, Gas, Individual, Unit Control), Unit 2(Hot Water Baseboard, Gas, Individual, Unit Control), Unit 3(Hot Water Baseboard, Gas, Individual, Unit Control, Other (See Remarks))
Cooling Unit 1(None), Unit 2(None), Unit 3(None)
Flooring Vinyl, Carpet, Unit 1(undefined), Unit 2(Wall to Wall Carpet), Unit 3(Wall to Wall Carpet)
Appliance Unit 1(Range, Dishwasher, Microwave, Refrigerator, Washer, Dryer), Unit 2(Range, Dishwasher, Microwave, Refrigerator, Washer, Dryer), Unit 3(Range, Dishwasher, Microwave, Refrigerator, Washer, Dryer)
Exterior
Exterior Feature Porch, Gutters, Screens
Community Features Public Transportation, Shopping, Public School
Roof Type Shingle
Total Parking Spaces 6
Garage No
Building
Lot Description Corner Lot, Cleared, Level
Story 6
Foundation Stone
Sewer Public Sewer
Water Public
Others
Senior Community false
Read Less Info
Want to know what your home might be worth? Contact us for a FREE valuation!

Our team is ready to help you sell your home for the highest possible price ASAP
Bought with Manoel Neto • LAER Realty Partners




