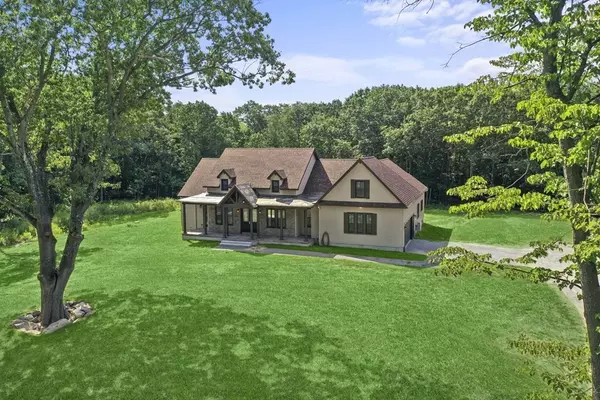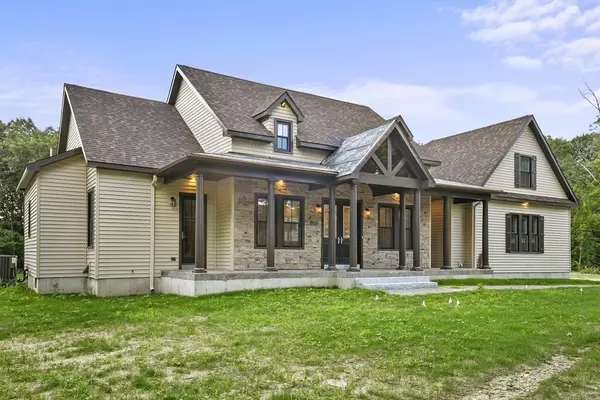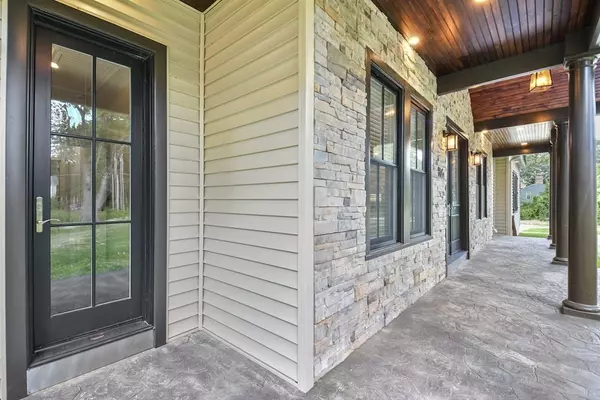For more information regarding the value of a property, please contact us for a free consultation.
Key Details
Sold Price $850,000
Property Type Single Family Home
Sub Type Single Family Residence
Listing Status Sold
Purchase Type For Sale
Square Footage 2,762 sqft
Price per Sqft $307
MLS Listing ID 73166628
Sold Date 12/08/23
Style Contemporary
Bedrooms 4
Full Baths 3
Half Baths 1
HOA Y/N false
Year Built 2022
Annual Tax Amount $4,558
Tax Year 2023
Lot Size 3.430 Acres
Acres 3.43
Property Description
Fall in LOVE with this BRAND NEW home located on 3+ acres of land, offering a private oasis perfect for relaxation. Prepare to be impressed the moment you enter the expansive great room complete with cathedral ceilings and hardwoods floors. An open layout leads us from living to dining to gourmet kitchen! Let your inner chef out cooking w/ top-of-line SS appliances, island, granite counters, custom cabinetry & expansive double pantry. Find yourself a perfect retreat in the primary suite featuring a dressing rm, en-suite bath w/ double vanity & stand up shower. Relax after a long day in the clawfoot tub or custom built SAUNA. 2 addt'l bedrooms w/ ample closets & high ceilings finish the first floor. Upstairs find a 4th bedroom with full bath ready for your ideas! Step outside the sliding door onto the patio, and you'll discover a serene backyard with a covered patio, ideal for hosting gatherings and BBQs! Attached 2 car garage completes the package. Welcome to your DREAM HOME!
Location
State MA
County Worcester
Zoning RR
Direction Rt. 2 to Mt. Elam Rd.
Rooms
Basement Full, Walk-Out Access, Interior Entry, Concrete, Unfinished
Primary Bedroom Level First
Dining Room Flooring - Hardwood, Exterior Access, Open Floorplan
Kitchen Closet/Cabinets - Custom Built, Flooring - Hardwood, Dining Area, Pantry, Countertops - Stone/Granite/Solid, Kitchen Island, Breakfast Bar / Nook, Open Floorplan, Recessed Lighting, Stainless Steel Appliances, Storage
Interior
Interior Features Walk-In Closet(s), Countertops - Stone/Granite/Solid, Recessed Lighting, Bathroom - Half, Closet - Walk-in, Slider, Bathroom
Heating Central, Forced Air, Heat Pump, Natural Gas, Electric
Cooling Central Air, Heat Pump, Dual
Flooring Tile, Carpet, Hardwood, Flooring - Stone/Ceramic Tile, Flooring - Hardwood
Fireplaces Number 1
Fireplaces Type Living Room
Appliance Range, Oven, Dishwasher, Disposal, Microwave, Refrigerator, Freezer, Utility Connections for Gas Range, Utility Connections for Gas Oven, Utility Connections for Electric Dryer
Laundry Flooring - Stone/Ceramic Tile, Countertops - Stone/Granite/Solid, Electric Dryer Hookup, Recessed Lighting, Washer Hookup, First Floor
Exterior
Exterior Feature Porch, Patio, Covered Patio/Deck, Rain Gutters, Sprinkler System, Screens, Stone Wall
Garage Spaces 2.0
Community Features Park, Walk/Jog Trails, Golf, Bike Path, Highway Access, Public School
Utilities Available for Gas Range, for Gas Oven, for Electric Dryer, Washer Hookup
Roof Type Shingle
Total Parking Spaces 8
Garage Yes
Building
Lot Description Cleared, Level
Foundation Concrete Perimeter
Sewer Private Sewer
Water Private
Architectural Style Contemporary
Others
Senior Community false
Read Less Info
Want to know what your home might be worth? Contact us for a FREE valuation!

Our team is ready to help you sell your home for the highest possible price ASAP
Bought with Jennifer McCune • Lamacchia Realty, Inc.




