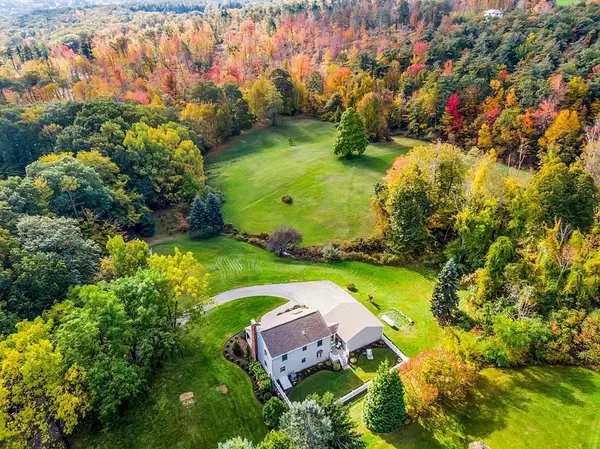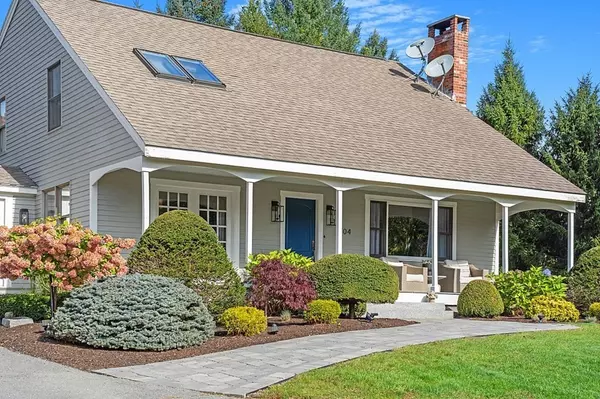For more information regarding the value of a property, please contact us for a free consultation.
Key Details
Sold Price $672,500
Property Type Single Family Home
Sub Type Single Family Residence
Listing Status Sold
Purchase Type For Sale
Square Footage 1,764 sqft
Price per Sqft $381
MLS Listing ID 73169612
Sold Date 12/11/23
Style Cape
Bedrooms 3
Full Baths 2
HOA Y/N false
Year Built 1985
Annual Tax Amount $7,251
Tax Year 2023
Lot Size 8.510 Acres
Acres 8.51
Property Description
Proudly presenting this classic quintessential cape, set on over 8 acres of rolling hills, open spaces and beautiful landscape! Pride of ownership is evident as you enter the driveway! Notice the barn on your left where horses have taken up residence over the years. The tastefully done patio and walkway lead you onto the large trex porch where you can enjoy the sights and sounds of nature. There are warm HW floors throughout. The LR with its cathedral ceiling and wood burning, marble inlaid fireplace welcomes you home on chilly evenings. The DR has new lighting and a French door leading you out to the front porch. As you enter the very spacious kitchen, with newer SS appliances, you will see why this is a great home for entertaining! A good size office with a pocket door into the FR and full bath complete the FF. Upstairs find 3 BR, all w/ HW floors and a full bath. An oversized 2 car garage is attached as well! The back deck is trex and leads you into a fenced area! Upgrades galore!
Location
State MA
County Worcester
Zoning RR
Direction Ashburnham Hill Road to Williams
Rooms
Family Room Cathedral Ceiling(s), Flooring - Hardwood, Window(s) - Picture, Exterior Access
Basement Full, Interior Entry, Bulkhead, Concrete, Unfinished
Primary Bedroom Level Second
Dining Room Flooring - Hardwood, French Doors, Deck - Exterior, Exterior Access
Kitchen Flooring - Stone/Ceramic Tile, Stainless Steel Appliances, Gas Stove
Interior
Interior Features Mud Room, Central Vacuum
Heating Forced Air, Propane, Wood, Wood Stove
Cooling Central Air
Flooring Tile, Hardwood
Fireplaces Number 1
Fireplaces Type Family Room
Appliance Range, Dishwasher, Microwave, Refrigerator, Utility Connections for Gas Range, Utility Connections for Gas Dryer, Utility Connections for Electric Dryer
Laundry In Basement, Washer Hookup
Exterior
Exterior Feature Porch, Deck - Composite, Barn/Stable, Professional Landscaping, Screens, Fenced Yard, Horses Permitted, Stone Wall
Garage Spaces 2.0
Fence Fenced/Enclosed, Fenced
Community Features Public Transportation, Shopping, Stable(s), Medical Facility, House of Worship, Private School, Public School
Utilities Available for Gas Range, for Gas Dryer, for Electric Dryer, Washer Hookup
Waterfront Description Stream
View Y/N Yes
View Scenic View(s)
Roof Type Shingle
Total Parking Spaces 10
Garage Yes
Building
Lot Description Wooded, Cleared, Gentle Sloping, Level
Foundation Concrete Perimeter
Sewer Private Sewer
Water Private
Architectural Style Cape
Schools
Elementary Schools Crocker Element
Middle Schools Arthurm Longsjo
High Schools Fitchburg High
Others
Senior Community false
Read Less Info
Want to know what your home might be worth? Contact us for a FREE valuation!

Our team is ready to help you sell your home for the highest possible price ASAP
Bought with Karen Carnivale • Karen Carnivale Real Esta




