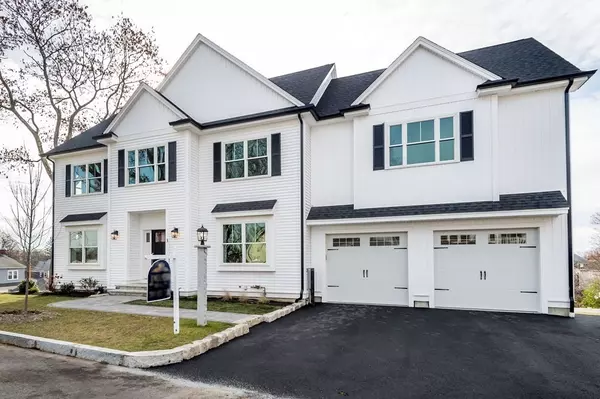For more information regarding the value of a property, please contact us for a free consultation.
Key Details
Sold Price $1,461,000
Property Type Single Family Home
Sub Type Single Family Residence
Listing Status Sold
Purchase Type For Sale
Square Footage 4,200 sqft
Price per Sqft $347
MLS Listing ID 73186243
Sold Date 02/16/24
Style Colonial
Bedrooms 4
Full Baths 3
Half Baths 1
HOA Y/N true
Year Built 2023
Tax Year 2023
Lot Size 0.280 Acres
Acres 0.28
Property Description
Must see new construction set beautifully on the last lot of a dead-end street. A modern take on traditional styling throughout leaves no room for improvement. A lovely foyer greets with a view of the pretty staircase while hardwood flooring throughout the home leads you to the formal dining room and then into the stunning kitchen. Offering Thermador appliances, quartz countertops and glass accent doors, this kitchen is a dream. A conveniently located mudroom separates the kitchen from the 2car garage and is home to a large closet and 1/2 bath. An open concept family room and dining area allow for views of the gas fireplace and offers sliders to a nicely sized composite deck. The second level offers 4 bedrooms which includes a large primary suite with spa-like bath and walk in closet. The third level is finished for a bonus space or 5th bedroom while additional living space is in the finished basement with full bath and walk-out to the back yard. Start 2024 in your dream home!
Location
State MA
County Middlesex
Zoning R-1
Direction Montvale Ave to Sherman Place to Sherman Terrace
Rooms
Family Room Flooring - Hardwood, Balcony / Deck, Open Floorplan, Recessed Lighting, Crown Molding
Basement Full, Finished, Walk-Out Access, Concrete
Primary Bedroom Level Second
Dining Room Flooring - Hardwood, Recessed Lighting, Wainscoting, Crown Molding
Kitchen Flooring - Hardwood, Dining Area, Countertops - Stone/Granite/Solid, Kitchen Island, Wet Bar, Cabinets - Upgraded, Deck - Exterior, Open Floorplan, Recessed Lighting, Stainless Steel Appliances, Pot Filler Faucet, Wine Chiller, Gas Stove, Crown Molding
Interior
Interior Features Bathroom - Full, Bathroom - With Shower Stall, Open Floorplan, Recessed Lighting, Bonus Room
Heating Forced Air, Propane
Cooling Central Air
Flooring Tile, Hardwood, Flooring - Laminate
Fireplaces Number 1
Fireplaces Type Family Room
Appliance Range, Dishwasher, Disposal, Microwave, Refrigerator, Utility Connections for Gas Range
Laundry Second Floor
Exterior
Exterior Feature Deck - Composite, Patio
Garage Spaces 2.0
Community Features Public Transportation, Shopping, Tennis Court(s), Park, Medical Facility, Highway Access, Public School
Utilities Available for Gas Range
Roof Type Shingle
Total Parking Spaces 4
Garage Yes
Building
Lot Description Easements, Gentle Sloping
Foundation Concrete Perimeter
Sewer Public Sewer
Water Public
Architectural Style Colonial
Others
Senior Community false
Read Less Info
Want to know what your home might be worth? Contact us for a FREE valuation!

Our team is ready to help you sell your home for the highest possible price ASAP
Bought with Katherine Waters Clark • Compass




