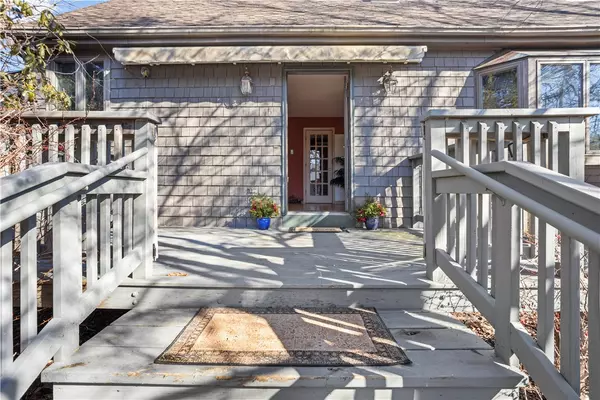For more information regarding the value of a property, please contact us for a free consultation.
Key Details
Sold Price $526,000
Property Type Single Family Home
Sub Type Single Family Residence
Listing Status Sold
Purchase Type For Sale
Square Footage 1,538 sqft
Price per Sqft $342
Subdivision In-Town Wakefield, Hospital/Kenyon
MLS Listing ID 1352563
Sold Date 03/19/24
Style Cape Cod
Bedrooms 2
Full Baths 2
Half Baths 1
HOA Y/N No
Abv Grd Liv Area 1,296
Year Built 1980
Annual Tax Amount $4,300
Tax Year 2023
Lot Size 10,868 Sqft
Acres 0.2495
Property Description
It's all about the PRIME in-town Wakefield location! Located in the Kenyon Ave/SC Hospital portion of town, this solid 1980 2+ bedroom Cape has only had one owner, and offers a unique and flexible layout. The entire 2nd floor is a very large and sunny primary suite & bath with five skylights, a balcony & 2 walk-in closets. The first floor has hardwoods and offers a second bedroom with French doors, a deck, and a half bath with laundry. A small extra first floor room can be used as a nursery, sunroom or home office. Kitchen & baths were updated around 2010. There is a full, partially finished basement with a second full bath, expansion potential and tons of storage. The exterior of the house is sided with wood shingles and hardy board, offers multiple decks, there is a front porch with retractable awning, plus a shed out back. The deep lot is .29 acres and once boasted beautiful lush gardens that are begging to be restored! The house needs some cosmetics but is well worth the effort. Home being sold as-is.
Location
State RI
County Washington
Community In-Town Wakefield, Hospital/Kenyon
Zoning R10
Rooms
Basement Exterior Entry, Full, Interior Entry, Partially Finished
Interior
Interior Features Cathedral Ceiling(s), Skylights, Tub Shower, Cable TV
Heating Baseboard, Electric
Cooling None
Flooring Carpet, Hardwood, Laminate
Fireplaces Type None
Fireplace No
Window Features Skylight(s)
Appliance Dryer, Dishwasher, Exhaust Fan, Electric Water Heater, Oven, Range, Refrigerator, Range Hood, Washer
Exterior
Exterior Feature Balcony, Deck
Community Features Highway Access, Marina, Near Hospital, Near Schools, Public Transportation, Recreation Area, Restaurant, Shopping, Tennis Court(s)
Utilities Available Sewer Connected
Porch Balcony, Deck
Total Parking Spaces 2
Garage No
Building
Story 2
Foundation Concrete Perimeter
Sewer Connected
Water Connected
Architectural Style Cape Cod
Level or Stories 2
Additional Building Outbuilding
Structure Type Drywall,Clapboard,Shingle Siding,Wood Siding
New Construction No
Others
Senior Community No
Tax ID 45EDGEWATERRDSKNG
Financing FHA,VA
Read Less Info
Want to know what your home might be worth? Contact us for a FREE valuation!

Our team is ready to help you sell your home for the highest possible price ASAP
© 2024 State-Wide Multiple Listing Service. All rights reserved.
Bought with Keller Williams Leading Edge




