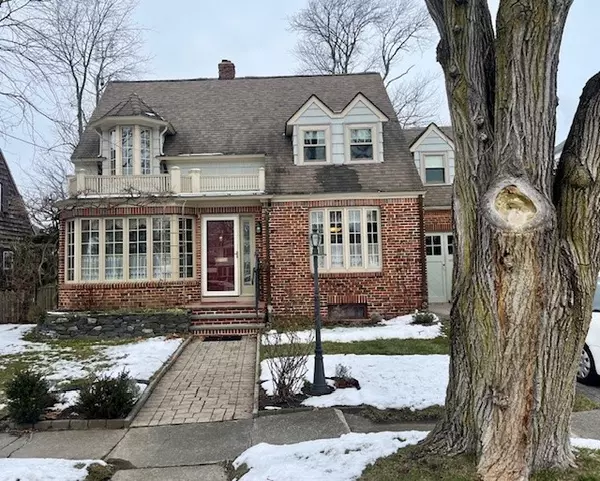For more information regarding the value of a property, please contact us for a free consultation.
Key Details
Sold Price $555,000
Property Type Single Family Home
Sub Type Single Family Residence
Listing Status Sold
Purchase Type For Sale
Square Footage 2,191 sqft
Price per Sqft $253
Subdivision Gaspee Plateau
MLS Listing ID 1350931
Sold Date 03/20/24
Style Cape Cod,Colonial
Bedrooms 4
Full Baths 2
Half Baths 1
HOA Y/N No
Abv Grd Liv Area 1,591
Year Built 1940
Annual Tax Amount $5,692
Tax Year 2023
Lot Size 5,662 Sqft
Acres 0.13
Property Description
Unique Architectural Gem! Brick front, 1938 four-bedroom colonial oozes character and charm in Gaspee Plateau. New windows heating system and central air. Loads of custom built-ins, window seats, and gorgeous sets of French doors. Custom inlay hardwood flooring throughout. Spacious, exceptionally large living room with bay windows and southern exposure. Separate den or guest room off the living room with full bath/shower. Separate dining room and kitchen offers plenty of storage solutions with granite counters and cork flooring. Half bath/powder room, stairs to the basement, door to fenced-in backyard, and a converted workshop (heated with its own air filtration system) are all off the kitchen. The second floor offers a large master, 2 other bedrooms (or office/den), and one full bathroom. Beautiful window seats and built-in closets/storage and desks in bedrooms. Short walk to water and Pawtuxet Village, rated "Best of RI" places to live. Gaspee parade route one block away!
A must-see and will not last!
Location
State RI
County Kent
Community Gaspee Plateau
Rooms
Basement Full, Interior Entry, Partially Finished
Interior
Interior Features Attic, Permanent Attic Stairs, Tub Shower
Heating Gas, Steam
Cooling Attic Fan, Central Air, Wall Unit(s)
Flooring Carpet, Ceramic Tile, Hardwood
Fireplaces Number 1
Fireplaces Type Masonry
Fireplace Yes
Window Features Storm Window(s)
Appliance Dryer, Dishwasher, Gas Water Heater, Microwave, Oven, Range, Refrigerator, Water Heater, Washer
Exterior
Exterior Feature Paved Driveway
Parking Features Attached
Garage Spaces 2.0
Community Features Golf, Highway Access, Marina, Near Hospital, Near Schools, Public Transportation, Recreation Area, Restaurant, Shopping, Tennis Court(s), Sidewalks
Utilities Available Sewer Connected
Waterfront Description Water Access,Walk to Water
Total Parking Spaces 4
Garage Yes
Building
Story 2
Foundation Concrete Perimeter
Sewer Connected
Water Connected, Multiple Meters, Public
Architectural Style Cape Cod, Colonial
Level or Stories 2
Structure Type Plaster,Brick,Masonry,Shingle Siding,Wood Siding
New Construction No
Others
Senior Community No
Tax ID 131CANONCHETAVWARW
Financing Conventional
Read Less Info
Want to know what your home might be worth? Contact us for a FREE valuation!

Our team is ready to help you sell your home for the highest possible price ASAP
© 2024 State-Wide Multiple Listing Service. All rights reserved.
Bought with Redfin Corporation




