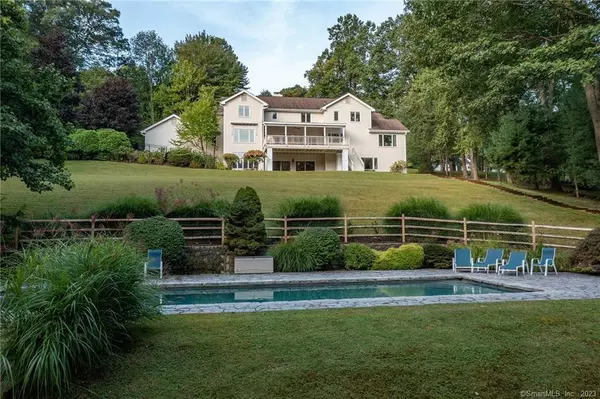For more information regarding the value of a property, please contact us for a free consultation.
Key Details
Sold Price $2,650,000
Property Type Single Family Home
Listing Status Sold
Purchase Type For Sale
Square Footage 6,366 sqft
Price per Sqft $416
Subdivision Sail Harbour Club
MLS Listing ID 170600033
Sold Date 04/11/24
Style European,Other
Bedrooms 4
Full Baths 4
Half Baths 2
HOA Fees $200/ann
Year Built 1989
Annual Tax Amount $17,171
Lot Size 1.920 Acres
Property Description
INCREDIBLE REDUCTION -Extreme Waterfront Value & Many Updates Being Made! Sail Harbour Club, showcases this 6400 SF Waterfront w/an In-Ground,Salt Water Pool & Spa, rolling lawn to lake, with a private dock & pristine views of Deer Island & the hills beyond. An expansive lawn, great for garden parties & double tiered outdoor living offers a bluestone terrace & covered Trex deck, viewing the lake. A grand plan flows from a vaulted living room to an adjacent dining groom w/tray ceiling & recessed lighting. The family room w/stone fireplace & wet bar opens to the canopied deck through walls of windows & sliders. The adjacent remodeled kitchen includes bench seating, stainless appliances, granite center island & large dining area viewing the lake. A mail level, owner's suite hosts double walk-in closets and an updated spa bath with soaking tub, triple vanities & porcelain with marble accented tile floors. The main level also offers 2 powder rooms and large laundry/mudroom. Three spacious bedrooms plus 2 updated full baths, one Jack & Jill, complete the upper level. Hardwood floors & 2 fireplaces accent the main 2 levels. The lower level walks out to the spacious yard & pool includes a gym, theater room, game room, summer kitchen & full bath. Retreat to the relaxation of lake living sunning alongside your salt water pool & spa and stroll down a few steps to your private dock. Enjoy the amenities of Sail Harbour with Tennis, Pickleball, Clubhouse, private marina & more!
Location
State CT
County Fairfield
Zoning Res
Rooms
Basement Full With Walk-Out, Fully Finished, Heated, Cooled, Interior Access, Storage
Interior
Interior Features Auto Garage Door Opener, Cable - Available, Open Floor Plan
Heating Hot Air, Zoned
Cooling Central Air, Zoned
Fireplaces Number 3
Exterior
Exterior Feature Covered Deck, Garden Area, Gutters, Lighting, Patio, Shed
Parking Features Attached Garage
Garage Spaces 3.0
Pool In Ground Pool, Spa, Salt Water
Waterfront Description Direct Waterfront,Lake,Dock or Mooring,View
Roof Type Asphalt Shingle
Building
Lot Description On Cul-De-Sac, In Subdivision, Water View, Fence - Partial, Professionally Landscaped
Foundation Concrete
Sewer Septic
Water Private Well
Schools
Elementary Schools Sherman
Middle Schools Per Board Of Ed
High Schools Voucher
Read Less Info
Want to know what your home might be worth? Contact us for a FREE valuation!

Our team is ready to help you sell your home for the highest possible price ASAP
Bought with Joe Chemero • Coldwell Banker Realty


