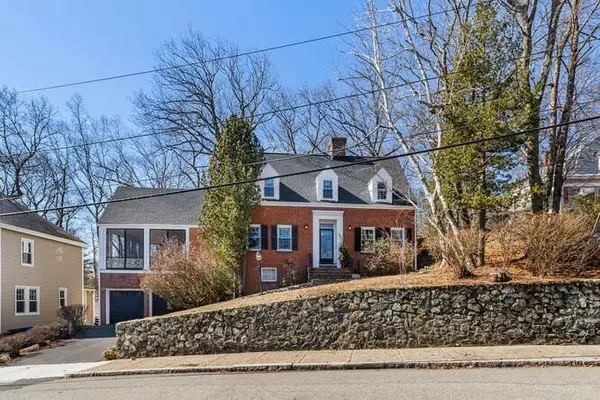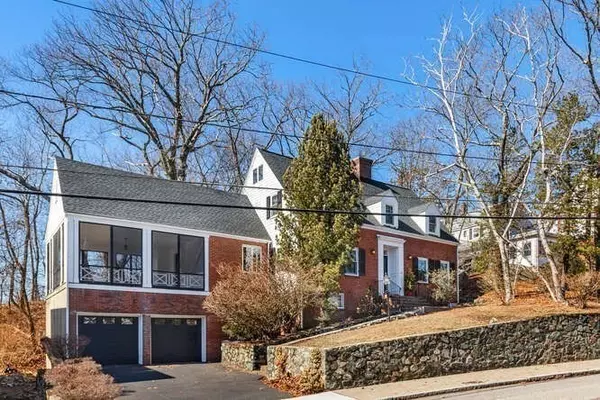For more information regarding the value of a property, please contact us for a free consultation.
Key Details
Sold Price $1,010,000
Property Type Single Family Home
Sub Type Single Family Residence
Listing Status Sold
Purchase Type For Sale
Square Footage 2,144 sqft
Price per Sqft $471
MLS Listing ID 73208695
Sold Date 04/23/24
Style Cape
Bedrooms 3
Full Baths 1
Half Baths 1
HOA Y/N false
Year Built 1920
Annual Tax Amount $9,663
Tax Year 2024
Lot Size 0.290 Acres
Acres 0.29
Property Description
Step into a piece of history with this Royal Barry Wills design, renowned for its classic, enduring architectural style located in Malden's West End. From the moment you enter you'll feel the unique ambiance that sets this home apart. Enjoy stunning views of the Boston skyline from various vantage points. Hardwood floors throughout add warmth and sophistication to each room. The fireplaced front to back living room and spacious dining room with two corner hutches enhance its character and provide an ideal space for entertaining. Newer kitchen and office/study complete the first floor. Three generous size bedrooms on the second floor with a cedar closet and a stairway up to a third floor loft area. Two car garage which opens into a partially finished basement. A stunning enclosed fieldstone patio for summer nights relaxation. Located near parks, trails and close to transportation to Boston. Character abounds in every nook, making this property truly special.
Location
State MA
County Middlesex
Area West End
Zoning ResA
Direction Glenwood to Hawthorne
Rooms
Basement Partial, Partially Finished, Interior Entry, Garage Access, Concrete
Primary Bedroom Level Second
Dining Room Flooring - Hardwood
Kitchen Flooring - Hardwood
Interior
Interior Features Study, Play Room, Walk-up Attic
Heating Forced Air, Oil, Wood Stove
Cooling None
Flooring Wood, Tile, Hardwood, Wood Laminate, Flooring - Hardwood
Fireplaces Number 1
Fireplaces Type Wood / Coal / Pellet Stove
Appliance Water Heater, Range, Dishwasher, Disposal, Microwave, Refrigerator, Washer, Dryer
Laundry In Basement, Electric Dryer Hookup, Washer Hookup
Exterior
Exterior Feature Porch - Screened, Covered Patio/Deck, Professional Landscaping, Screens, City View(s), Stone Wall
Garage Spaces 2.0
Community Features Public Transportation, Shopping, Tennis Court(s), Park, Walk/Jog Trails, Bike Path, Conservation Area, Highway Access, House of Worship, Private School, Public School, T-Station
Utilities Available for Electric Range, for Electric Dryer, Washer Hookup
View Y/N Yes
View City View(s), City
Roof Type Shingle
Total Parking Spaces 2
Garage Yes
Building
Lot Description Gentle Sloping
Foundation Block, Stone, Brick/Mortar
Sewer Public Sewer
Water Public
Architectural Style Cape
Others
Senior Community false
Acceptable Financing Contract
Listing Terms Contract
Read Less Info
Want to know what your home might be worth? Contact us for a FREE valuation!

Our team is ready to help you sell your home for the highest possible price ASAP
Bought with Meg Steere • Berkshire Hathaway HomeServices Commonwealth Real Estate




