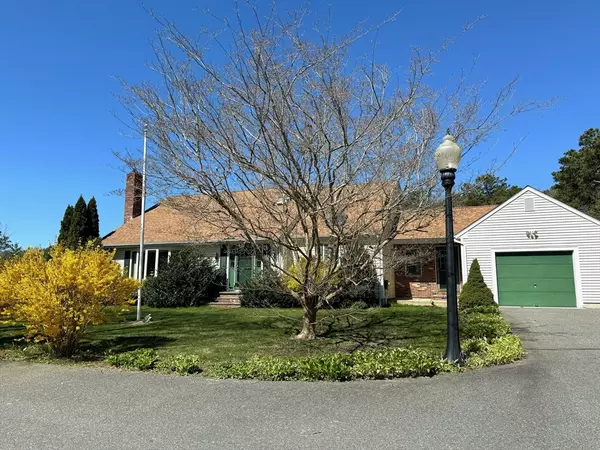For more information regarding the value of a property, please contact us for a free consultation.
Key Details
Sold Price $775,000
Property Type Single Family Home
Sub Type Single Family Residence
Listing Status Sold
Purchase Type For Sale
Square Footage 2,663 sqft
Price per Sqft $291
MLS Listing ID 73203293
Sold Date 04/26/24
Style Cape
Bedrooms 3
Full Baths 2
Half Baths 1
HOA Y/N false
Year Built 1984
Annual Tax Amount $4,117
Tax Year 2023
Lot Size 1.710 Acres
Acres 1.71
Property Description
If you're looking for privacy & acreage you found it! This Cape style home sits on 1.7 acres of pure privacy, has been beautifully maintained & ready for new ownership! First floor offers one floor living w/ a thoughtfully designed floor plan. Large updated Kitchen w/ a great dining area perfect for entertaining! The dining room leads out to a large sunny three season room w/ high ceiling & views of the expansive yard partially fenced in for Fido! The living room is in the front of the house off the kitchen w/ a floor to ceiling stone fireplace. 1st floor primary w/ large tiled walk in shower. Laundry, half bath & mudroom complete this level. Upstairs you will find two great size bedrooms & a full bathroom. This property is right across from The Coonamesset River & just down the street is the Greenway Heritage Trail where you can walk, enjoy the fresh air & trails around the river and marsh. Centrally located, you are 10 to 15 minutes in any direction to all that Falmouth has to offer!
Location
State MA
County Barnstable
Area East Falmouth
Zoning AGB
Direction Sandwich Rd or Route 28/ E Falmouth Hwy to John Parker Rd
Rooms
Family Room Skylight, Ceiling Fan(s), Flooring - Hardwood, Balcony / Deck, Cable Hookup, Deck - Exterior, Exterior Access, Slider
Basement Full, Interior Entry, Bulkhead, Concrete, Unfinished
Primary Bedroom Level First
Dining Room Ceiling Fan(s), Flooring - Hardwood, Open Floorplan, Slider
Kitchen Skylight, Flooring - Stone/Ceramic Tile, Countertops - Upgraded, Kitchen Island, Cabinets - Upgraded, Open Floorplan, Recessed Lighting, Stainless Steel Appliances, Gas Stove
Interior
Heating Baseboard, Oil, Other
Cooling Central Air, Dual
Flooring Tile, Carpet
Fireplaces Number 1
Fireplaces Type Living Room
Appliance Water Heater
Laundry Flooring - Stone/Ceramic Tile, Cabinets - Upgraded, Deck - Exterior, Electric Dryer Hookup, Exterior Access, Recessed Lighting, Washer Hookup, First Floor
Exterior
Exterior Feature Deck, Deck - Wood, Rain Gutters, Storage, Sprinkler System, Screens, Fenced Yard
Garage Spaces 1.0
Fence Fenced
Community Features Public Transportation, Shopping, Park, Walk/Jog Trails, Golf, Medical Facility, Laundromat, Bike Path, Conservation Area, Highway Access, House of Worship, Marina, Public School
Waterfront Description Beach Front,Ocean,1 to 2 Mile To Beach,Beach Ownership(Public)
Roof Type Shingle
Total Parking Spaces 6
Garage Yes
Building
Lot Description Wooded, Cleared, Level
Foundation Concrete Perimeter
Sewer Private Sewer
Water Public
Architectural Style Cape
Others
Senior Community false
Read Less Info
Want to know what your home might be worth? Contact us for a FREE valuation!

Our team is ready to help you sell your home for the highest possible price ASAP
Bought with Erika Capobianco • Lamacchia Realty, Inc.




