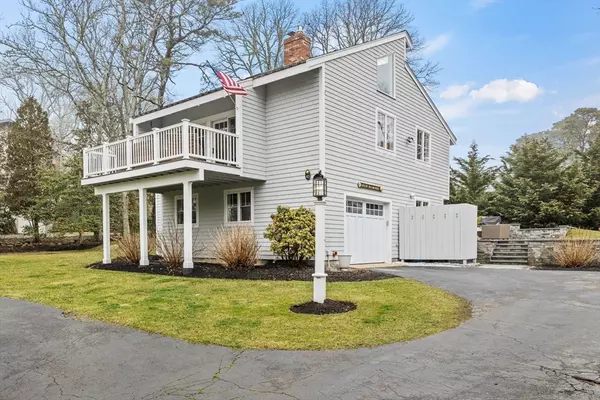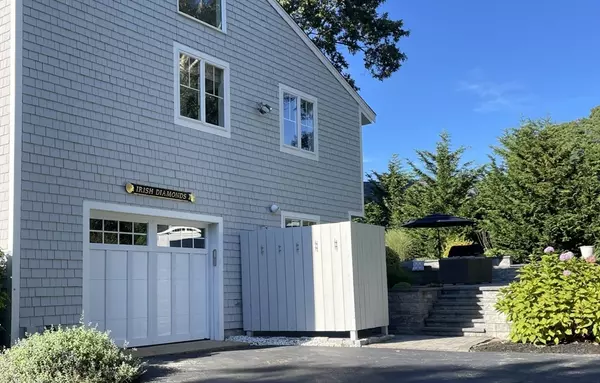For more information regarding the value of a property, please contact us for a free consultation.
Key Details
Sold Price $1,600,000
Property Type Single Family Home
Sub Type Single Family Residence
Listing Status Sold
Purchase Type For Sale
Square Footage 2,154 sqft
Price per Sqft $742
MLS Listing ID 73208516
Sold Date 04/26/24
Style Contemporary
Bedrooms 3
Full Baths 2
HOA Y/N false
Year Built 1984
Annual Tax Amount $4,389
Tax Year 2023
Lot Size 0.340 Acres
Acres 0.34
Property Description
Welcome to a custom home in the highly sought after Wild Harbour Estates (WHE) neighborhood. This exquisite home offers an open floor plan centered around a bright living room with cathedral ceiling, soaring brick gas fireplace and sliding glass doors leading to a sunny, south-facing deck. The dining area connects the living room to a fully updated kitchen, quartz countertops, skylights and cathedral ceiling. The kitchen looks over a large entertaining area with stone pavers, custom stonework and built-in natural gas grill. Off the living room thru a short hall is the primary bedroom with walk-in closet and custom shelving, offering easy one floor living. The hall also hosts a full bath, laundry and large closet. Downstairs are two large updated bedrooms with recessed lighting, custom closets, full bath, and family room for extra guests. Enjoy this private, golf cart community with white sand beach, tennis courts, bocce and active social life. A move-in ready gem!
Location
State MA
County Barnstable
Zoning RB
Direction 28A to Curley Blvd, R on Quaker Rd, L into Wild Harbour Estates, Left on Alder Ln to 43 Alder on R
Rooms
Primary Bedroom Level Second
Dining Room Flooring - Vinyl, Open Floorplan
Kitchen Skylight, Cathedral Ceiling(s), Flooring - Vinyl, Dining Area, Countertops - Stone/Granite/Solid, Open Floorplan
Interior
Interior Features Cable Hookup, Recessed Lighting, Den, Finish - Sheetrock
Heating Forced Air, Natural Gas
Cooling Central Air
Flooring Flooring - Vinyl
Fireplaces Number 1
Fireplaces Type Living Room
Appliance Water Heater, Tankless Water Heater
Laundry Gas Dryer Hookup, Washer Hookup, Second Floor
Exterior
Exterior Feature Deck, Deck - Wood, Patio, Professional Landscaping, Sprinkler System, Decorative Lighting, Outdoor Shower, Outdoor Gas Grill Hookup
Garage Spaces 1.0
Utilities Available for Gas Range, for Gas Oven, for Gas Dryer, Outdoor Gas Grill Hookup
Waterfront Description Beach Front,Bay,River,3/10 to 1/2 Mile To Beach,Beach Ownership(Private)
Total Parking Spaces 6
Garage Yes
Building
Lot Description Level
Foundation Concrete Perimeter
Sewer Inspection Required for Sale
Water Public
Architectural Style Contemporary
Others
Senior Community false
Read Less Info
Want to know what your home might be worth? Contact us for a FREE valuation!

Our team is ready to help you sell your home for the highest possible price ASAP
Bought with Janet Michienzi • Compass




