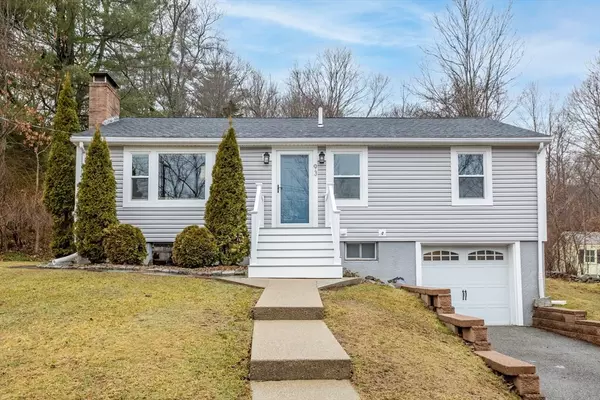For more information regarding the value of a property, please contact us for a free consultation.
Key Details
Sold Price $805,000
Property Type Single Family Home
Sub Type Single Family Residence
Listing Status Sold
Purchase Type For Sale
Square Footage 1,699 sqft
Price per Sqft $473
MLS Listing ID 73209180
Sold Date 04/30/24
Style Ranch
Bedrooms 3
Full Baths 2
HOA Y/N false
Year Built 1950
Annual Tax Amount $4,754
Tax Year 2024
Lot Size 0.260 Acres
Acres 0.26
Property Description
Pride of ownership shows in this remodeled Ranch, featuring 3 beds, 2 bths, alongside a thoughtfully designed lower-level layout complete w/ a retractable panel wall & French doors. It's perfect for the new buyer or downsizer w/ recent updates that include a new roof, siding, windows & front entry. The modern eat-in kitchen serves as the heart of the home, making cooking, entertainment & family time a key focus. Hardwood flooring throughout adds warmth and character to every room. Maximize functionality in the spacious family rm., cleverly designed to double as a exercise rm. & guest suite, complete w/ private bath, laundry & storage. Easy access to the lower level from the garage provides added convenience. Outside, the private backyard beckons for outdoor gatherings & activities, enhanced by a playset & storage shed. Conveniently located to shopping, schools & Rte. 3 & 128, this property offers the perfect blend of accessibility and comfort. Don't miss your chance to make it yours!
Location
State MA
County Middlesex
Zoning R-1
Direction Cambridge Road to Russell Four Corners
Rooms
Family Room Flooring - Vinyl, French Doors, Recessed Lighting, Remodeled, Slider
Basement Full, Finished, Interior Entry, Garage Access, Radon Remediation System
Primary Bedroom Level First
Kitchen Flooring - Hardwood, Countertops - Stone/Granite/Solid, Remodeled, Slider, Stainless Steel Appliances, Lighting - Sconce, Lighting - Overhead
Interior
Interior Features Internet Available - Broadband
Heating Baseboard, Oil, Ductless
Cooling Ductless
Flooring Tile, Hardwood
Fireplaces Number 1
Fireplaces Type Living Room
Appliance Water Heater, Range, Dishwasher, Microwave, Refrigerator, Washer, Dryer
Laundry In Basement, Electric Dryer Hookup, Washer Hookup
Exterior
Exterior Feature Deck - Composite, Rain Gutters, Storage, Stone Wall
Garage Spaces 1.0
Community Features Public Transportation, Shopping, Medical Facility, Highway Access, House of Worship, Public School
Utilities Available for Electric Range, for Electric Dryer, Washer Hookup
Roof Type Shingle
Total Parking Spaces 4
Garage Yes
Building
Lot Description Gentle Sloping
Foundation Concrete Perimeter
Sewer Public Sewer
Water Public
Architectural Style Ranch
Schools
Elementary Schools Reeves
Middle Schools Joyce
High Schools Woburn Hs
Others
Senior Community false
Acceptable Financing Contract
Listing Terms Contract
Read Less Info
Want to know what your home might be worth? Contact us for a FREE valuation!

Our team is ready to help you sell your home for the highest possible price ASAP
Bought with Dave Ledwig • Coldwell Banker Realty - Belmont




