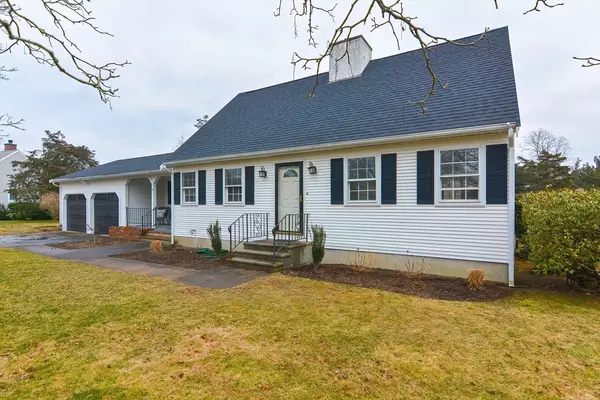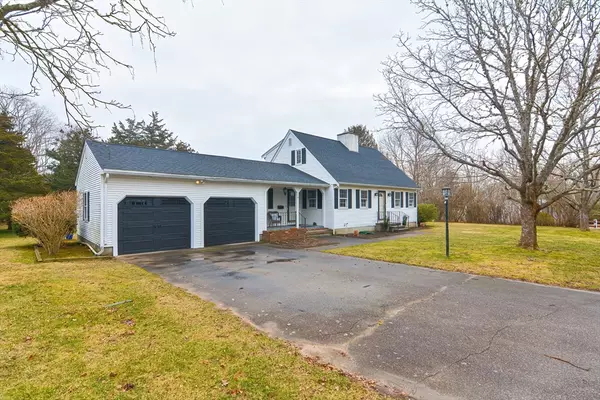For more information regarding the value of a property, please contact us for a free consultation.
Key Details
Sold Price $766,000
Property Type Single Family Home
Sub Type Single Family Residence
Listing Status Sold
Purchase Type For Sale
Square Footage 1,638 sqft
Price per Sqft $467
MLS Listing ID 73214471
Sold Date 05/16/24
Style Cape
Bedrooms 2
Full Baths 2
HOA Y/N false
Year Built 1971
Annual Tax Amount $3,784
Tax Year 2023
Lot Size 0.440 Acres
Acres 0.44
Property Description
In the heart of Falmouth Village, discover this impeccably updated 2-bedroom, 2-bath Expanded Cape that marries sophistication with comfort. This home features a kitchen adorned with sleek charcoal cabinets and refined finishes, seamlessly flowing into an open-concept dining and family area. The expansive living room, anchored by a wood-burning fireplace, opens through sliding doors to a generous deck. Step outside, and the deck extends almost the entire length of the house, presenting a view of the meticulously maintained, flat backyard. This outdoor haven promises endless possibilities for entertainment or tranquil leisure. Upstairs, two spacious bedrooms accompanied by a modern bath ensure private retreats. The home also boasts a basement primed for transformation, awaiting your vision.Positioned just a stroll away from Main Street, this residence invites an engaging lifestyle with its proximity to a tapestry of restaurants, boutiques, and the allure of local beaches.
Location
State MA
County Barnstable
Area Teaticket
Zoning RC
Direction Rt 28 (Main St) To Gifford St, Right on Dillingham, Right on Lantern Lane
Rooms
Family Room Flooring - Hardwood
Basement Full, Interior Entry, Bulkhead
Primary Bedroom Level Second
Dining Room Flooring - Hardwood
Kitchen Flooring - Hardwood
Interior
Heating Forced Air, Oil
Cooling Central Air
Flooring Hardwood
Fireplaces Number 1
Appliance Water Heater, Range, Dishwasher, Microwave, Refrigerator
Laundry Electric Dryer Hookup, Washer Hookup
Exterior
Exterior Feature Porch
Garage Spaces 2.0
Community Features Shopping
Utilities Available for Electric Dryer, Washer Hookup
Waterfront Description Beach Front,Ocean,1 to 2 Mile To Beach,Beach Ownership(Public)
Roof Type Shingle
Total Parking Spaces 4
Garage Yes
Building
Foundation Concrete Perimeter
Sewer Private Sewer
Water Public
Architectural Style Cape
Others
Senior Community false
Read Less Info
Want to know what your home might be worth? Contact us for a FREE valuation!

Our team is ready to help you sell your home for the highest possible price ASAP
Bought with Lisa Perrin • Suburban Lifestyle Real Estate




