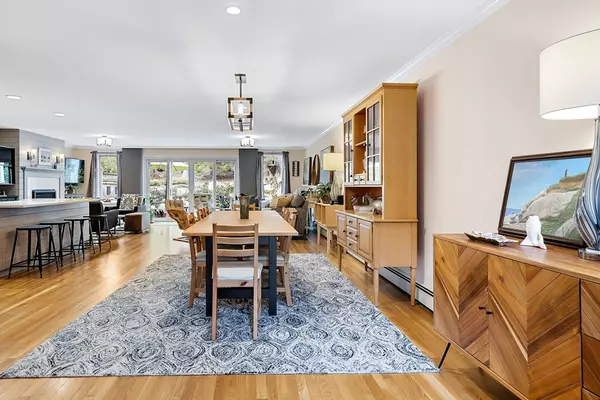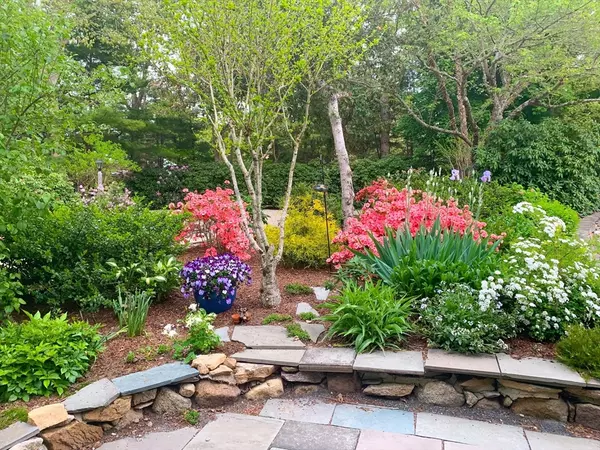For more information regarding the value of a property, please contact us for a free consultation.
Key Details
Sold Price $815,000
Property Type Condo
Sub Type Condominium
Listing Status Sold
Purchase Type For Sale
Square Footage 2,419 sqft
Price per Sqft $336
MLS Listing ID 73217542
Sold Date 05/17/24
Bedrooms 2
Full Baths 2
Half Baths 1
HOA Fees $612/mo
Year Built 1988
Annual Tax Amount $3,311
Tax Year 2024
Lot Size 1.000 Acres
Acres 1.0
Property Description
Downtown living! Nestled at the edge of Beebe Woods, just around the corner from Main St., this multi-level townhome offers 2Bds, 2.5Bths and just over 2400sf of living. Upon entry, a spacious foyer with access to the one car garage. An open main level reveals a renovated kitchen, pantry, dining, living areas, half bath, and cozy space by the gas fireplace for a cool Spring evening. A wall of glass doors welcomes the light and views beyond the patio to Beebe Woods. On the upper levels a guest bedroom en-suite, office/library loft and generous primary bedroom with renovated primary bath. Highfield Hillside Townhouse Condominiums is a small private community close to the Shining Sea Bikeway, Beebe Woods Trails, CC Conservatory, Highfield Theatre, Highfield Hall, Falmouth Academy, Falmouth Sports Center & Curling Club, Shopping and Restaurants.
Location
State MA
County Barnstable
Zoning RA
Direction Depot Ave through the stone pillars becomes Highfield Dr., #45 on the right, drive toward end.
Rooms
Basement N
Primary Bedroom Level Second
Dining Room Flooring - Hardwood, Open Floorplan, Lighting - Overhead
Kitchen Flooring - Hardwood, Dining Area, Countertops - Stone/Granite/Solid, Kitchen Island, High Speed Internet Hookup, Open Floorplan, Remodeled, Stainless Steel Appliances, Gas Stove
Interior
Interior Features Ceiling Fan(s), Lighting - Overhead, Office
Heating Forced Air, Baseboard, Natural Gas, ENERGY STAR Qualified Equipment, Air Source Heat Pumps (ASHP)
Cooling Heat Pump, ENERGY STAR Qualified Equipment, Air Source Heat Pumps (ASHP)
Flooring Tile, Carpet, Hardwood, Vinyl
Fireplaces Number 1
Fireplaces Type Living Room
Appliance Microwave, ENERGY STAR Qualified Refrigerator, ENERGY STAR Qualified Dryer, ENERGY STAR Qualified Dishwasher, ENERGY STAR Qualified Washer, Range
Laundry First Floor, In Unit, Electric Dryer Hookup, Washer Hookup
Exterior
Exterior Feature Patio, Garden, Rain Gutters
Garage Spaces 1.0
Community Features Public Transportation, Shopping, Tennis Court(s), Walk/Jog Trails, Medical Facility, Bike Path, Conservation Area, Highway Access, House of Worship, Public School
Utilities Available for Gas Range, for Electric Dryer, Washer Hookup
Waterfront Description Beach Front,Ocean,1 to 2 Mile To Beach,Beach Ownership(Public)
Roof Type Shingle
Total Parking Spaces 1
Garage Yes
Building
Story 2
Sewer Private Sewer
Water Public
Schools
Elementary Schools Mullen Hall
Middle Schools Mp/Law
High Schools Fhs
Others
Senior Community false
Read Less Info
Want to know what your home might be worth? Contact us for a FREE valuation!

Our team is ready to help you sell your home for the highest possible price ASAP
Bought with Jill Guidi • Kinlin Grover Compass




