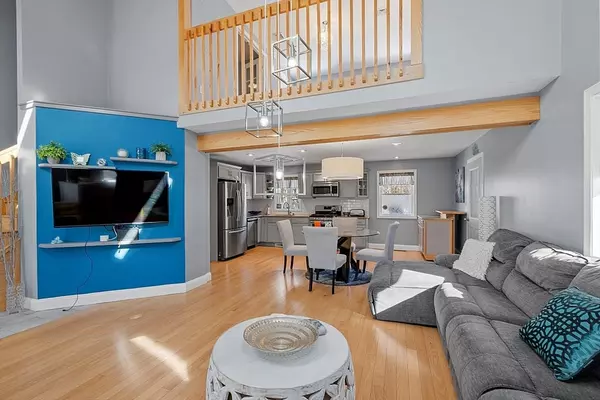For more information regarding the value of a property, please contact us for a free consultation.
Key Details
Sold Price $590,000
Property Type Single Family Home
Sub Type Single Family Residence
Listing Status Sold
Purchase Type For Sale
Square Footage 1,869 sqft
Price per Sqft $315
MLS Listing ID 73200947
Sold Date 05/21/24
Style Cape
Bedrooms 2
Full Baths 3
Half Baths 1
HOA Y/N false
Year Built 2016
Annual Tax Amount $7,377
Tax Year 2023
Lot Size 0.950 Acres
Acres 0.95
Property Description
SO MUCH TO LOVE! This gorgeous 2-3BR, 3.5BA Fitchburg cape has so many features to love, inside & out! Perfectly situated on .95 acres, this 2016 Custom built home offers a flexible floor plan w/space for everyone. The bright, open main floor plan is ideal for gathering & entertaining, w/vaulted ceilings & hardwood floors. Cooks will love the well-appointed kitchen w/granite counters, stainless appliances, pantry & matching portable island. Private 1st floor main BR has plenty of room for all your furniture plus spacious ensuite bath. Upstairs is the 2nd BR & full bath, along w/a large, beautiful loft room having potential as a 3rd BR, office or more! Bring your ideas for the partially finished basement with ¾ bath - possible workout room, or guest/teen suite? Plenty of outside space to relax, entertain or play w/large composite deck, private back yard & fenced area for pets! Oversized 2 car garage w/storage above has w/OWNED SOLAR PANELS for energy savings! Come see & fall in love!
Location
State MA
County Worcester
Zoning RR
Direction John Fitch to Pearl Hill Road - please follow GPS
Rooms
Basement Full, Partially Finished, Interior Entry, Bulkhead
Primary Bedroom Level First
Kitchen Flooring - Hardwood, Dining Area, Pantry, Countertops - Stone/Granite/Solid, Kitchen Island, Exterior Access, Open Floorplan, Recessed Lighting, Stainless Steel Appliances, Gas Stove
Interior
Interior Features Bathroom - 3/4, Bathroom - With Shower Stall, Closet, Lighting - Overhead, 3/4 Bath, Loft, Bonus Room
Heating Forced Air, Natural Gas
Cooling Central Air
Flooring Tile, Vinyl, Carpet, Hardwood, Flooring - Vinyl, Flooring - Hardwood
Appliance Tankless Water Heater, Range, Dishwasher, Microwave, Refrigerator, Washer, Dryer
Laundry First Floor, Electric Dryer Hookup, Washer Hookup
Exterior
Exterior Feature Deck - Composite, Fenced Yard
Garage Spaces 2.0
Fence Fenced/Enclosed, Fenced
Community Features Public Transportation, Shopping, Park, Walk/Jog Trails, Laundromat, Conservation Area, Private School, Public School, University
Utilities Available for Gas Range, for Electric Dryer, Washer Hookup
Roof Type Shingle
Total Parking Spaces 4
Garage Yes
Building
Lot Description Level
Foundation Concrete Perimeter
Sewer Public Sewer
Water Public
Architectural Style Cape
Others
Senior Community false
Acceptable Financing Seller W/Participate
Listing Terms Seller W/Participate
Read Less Info
Want to know what your home might be worth? Contact us for a FREE valuation!

Our team is ready to help you sell your home for the highest possible price ASAP
Bought with Kerryann Murphy • Lamacchia Realty, Inc.




