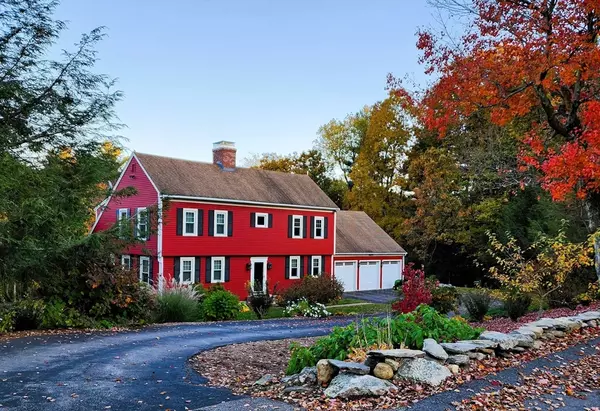For more information regarding the value of a property, please contact us for a free consultation.
Key Details
Sold Price $815,000
Property Type Single Family Home
Sub Type Single Family Residence
Listing Status Sold
Purchase Type For Sale
Square Footage 3,474 sqft
Price per Sqft $234
MLS Listing ID 73220214
Sold Date 05/24/24
Style Colonial
Bedrooms 4
Full Baths 2
Half Baths 2
HOA Y/N false
Year Built 1988
Annual Tax Amount $11,241
Tax Year 2024
Lot Size 2.230 Acres
Acres 2.23
Property Description
OH TODAY 11-1! Experience the epitome of New England charm in this stunning Colonial home nestled along Eames Pond & Moore State Park in Paxton! Set on over 2 acres of picturesque land, privacy, comfort & natural beauty abound. The spacious interior boasts an open-concept layout flooding the space w/natural light & showcasing the incredible gourmet kitchen. The home flows seamlessly merging with the multiple dining & living areas. From hardwood floors to french doors & cozy fireplaces, every detail exudes warmth & sophistication. The expansive primary retreat features a fireplace, walk-in closet & newly renovated ensuite w/heated floors & a luxurious stone shower. Bonuses include a massive finished walk-out basement, 3-car garage w/epoxy floors & EV charger, & an irrigation system. This home even offers an assumable VA loan if qualified! There is so much to love-explore the trails, enjoy the treehouse, unwind by the firepit or simply relax on the deck overlooking your beautiful view.
Location
State MA
County Worcester
Zoning 0R4
Direction Pleasant Street (122) to Brigham Road
Rooms
Basement Full, Finished, Walk-Out Access, Interior Entry
Primary Bedroom Level Second
Dining Room Flooring - Hardwood
Kitchen Wood / Coal / Pellet Stove, Flooring - Hardwood, Dining Area, Countertops - Stone/Granite/Solid, Breakfast Bar / Nook, Deck - Exterior, Exterior Access, Recessed Lighting, Stainless Steel Appliances
Interior
Interior Features Bathroom - Half, Countertops - Stone/Granite/Solid, Wet bar, Cable Hookup, Recessed Lighting, Closet/Cabinets - Custom Built, Closet, Pantry, Bathroom, Bonus Room, Office, Sun Room, Play Room, Central Vacuum, Wet Bar
Heating Forced Air, Radiant, Oil, Electric, Other
Cooling Central Air, Dual
Flooring Tile, Carpet, Hardwood, Flooring - Stone/Ceramic Tile, Flooring - Wall to Wall Carpet, Flooring - Hardwood
Fireplaces Number 3
Fireplaces Type Living Room, Master Bedroom
Appliance Water Heater, Range, Dishwasher, Refrigerator, Vacuum System
Laundry Electric Dryer Hookup, Washer Hookup, Second Floor
Exterior
Exterior Feature Deck - Composite, Rain Gutters, Sprinkler System, Garden, Stone Wall
Garage Spaces 3.0
Community Features Park, Walk/Jog Trails, Conservation Area, Public School
Utilities Available for Electric Range, for Electric Dryer, Washer Hookup
Roof Type Shingle
Total Parking Spaces 8
Garage Yes
Building
Lot Description Cleared
Foundation Concrete Perimeter
Sewer Private Sewer
Water Private
Architectural Style Colonial
Schools
Elementary Schools Paxton Center
Middle Schools Paxton Center
High Schools Wachusett
Others
Senior Community false
Read Less Info
Want to know what your home might be worth? Contact us for a FREE valuation!

Our team is ready to help you sell your home for the highest possible price ASAP
Bought with Liz McCarron Team • William Raveis R.E. & Home Services




