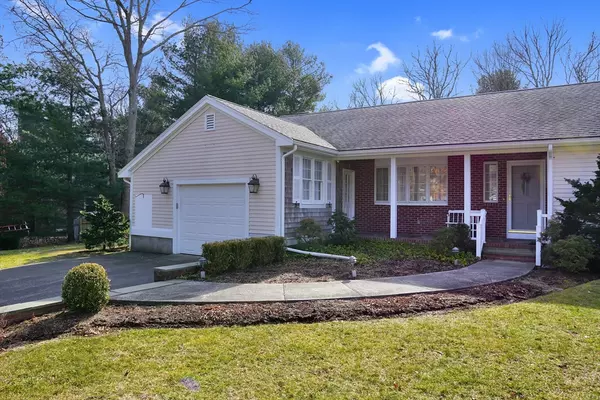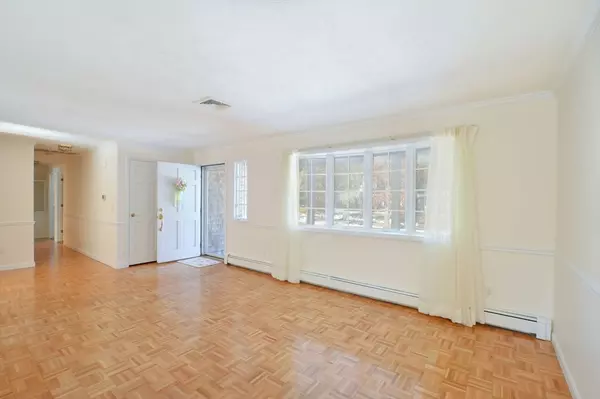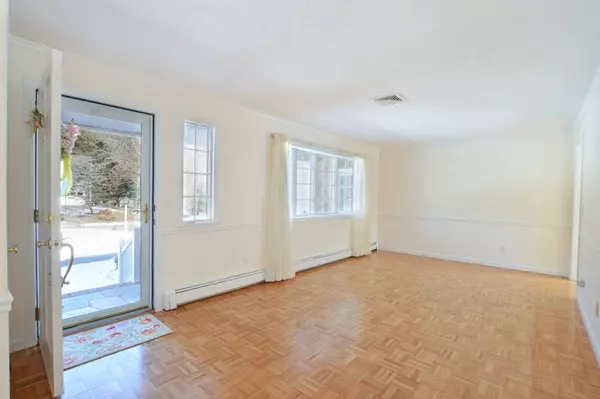For more information regarding the value of a property, please contact us for a free consultation.
Key Details
Sold Price $849,000
Property Type Single Family Home
Sub Type Single Family Residence
Listing Status Sold
Purchase Type For Sale
Square Footage 1,754 sqft
Price per Sqft $484
Subdivision Fisherman'S Cove
MLS Listing ID 73205228
Sold Date 05/30/24
Style Ranch
Bedrooms 3
Full Baths 2
HOA Fees $125
HOA Y/N true
Year Built 1987
Annual Tax Amount $3,742
Tax Year 2024
Lot Size 0.610 Acres
Acres 0.61
Property Description
Fisherman's Cove. In an ideal location near beaches, shopping, and the private association access to Bourne's Pond, this 3 bedroom, 2 bath home offers 1754 sq ft of comfortable first floor living. The spacious interior boasts a large dining room, living room and cathedral ceiling family room with fireplace and sliders out to the deck and back yard. The bright kitchen is well laid out and is open to the family room, making it easy to entertain. Elegant wood parquet floors throughout are effortless and sturdy, perfect for seaside living. Enjoy the roomy primary bedroom with en-suite bathroom. The huge dry basement and oversized one-car garage provide ample storage space. Central air conditioning and the generator provides peace of mind and comfort. Situated on a corner lot, this property spans 0.613 acres, adorned with mature perennial gardens offering color and interest year round. Relax on the front porch or entertain on the large deck overlooking the expansive backyard. Abundant natur
Location
State MA
County Barnstable
Area Davisville
Zoning RC
Direction Davisville Road to Fisherman's Cove. Left onto Marlin. Right onto Rosemary. Left onto Penny Royal.
Rooms
Family Room Cathedral Ceiling(s), Flooring - Stone/Ceramic Tile, Wet Bar, Slider
Basement Full
Primary Bedroom Level First
Dining Room Flooring - Wood
Kitchen Recessed Lighting
Interior
Interior Features Wet Bar
Heating Baseboard, Natural Gas
Cooling Central Air
Flooring Wood, Tile, Parquet
Fireplaces Number 1
Fireplaces Type Family Room
Appliance Gas Water Heater, Water Heater, Dishwasher, Refrigerator, Washer, Dryer
Laundry In Basement
Exterior
Exterior Feature Deck
Garage Spaces 1.0
Community Features Shopping, Golf, House of Worship, Public School
Waterfront Description Beach Front,1/10 to 3/10 To Beach,Beach Ownership(Association)
Roof Type Shingle
Total Parking Spaces 3
Garage Yes
Building
Lot Description Corner Lot, Cleared, Level
Foundation Concrete Perimeter
Sewer Private Sewer
Water Public
Architectural Style Ranch
Others
Senior Community false
Read Less Info
Want to know what your home might be worth? Contact us for a FREE valuation!

Our team is ready to help you sell your home for the highest possible price ASAP
Bought with Laurie Dickey • High Pointe Properties




